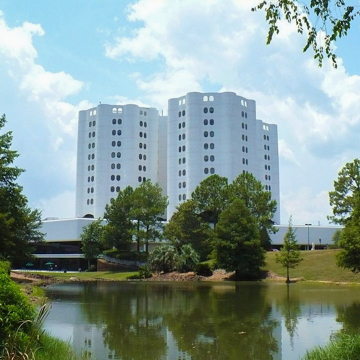Best known for the much-acclaimed Marina City complex in his hometown of Chicago, Bertrand Goldberg displayed remarkable versatility in an architectural career that, beginning in 1937, spanned some sixty years and included institutional, commercial, recreational, religious, and residential commissions. Mobile’s Providence Hospital was the last of several medical centers that Goldberg designed; it is expressive of his functional and aesthetic philosophies.
Situated on a 250-acre campus some four miles west of center city, this is the fourth building for a Catholic institution dating back to 1854. Given that Roman Catholicism was the first religious presence in Mobile, brought by the original French colonial settlers, it is ironic that Providence Hospital was born out of a wave of anti-Catholic feeling then sweeping the city and fueled nationally by the so-called “Know Nothings,” officially, the “American Party.” When the Sisters of Charity, the religious order which staffed the municipal hospital, were asked to resign their posts, a group of prominent citizens countered by founding Providence Hospital. Here, the nuns were promptly reinstalled in a downtown building completed in 1855. This structure served the hospital until 1902, when it moved to a red-tiled, Mediterranean Revival complex on Springhill Avenue near what was then the outer edges of the city. Enhanced by a modernistic new structure finished in 1952, this remained the hospital’s location for another thirty-five years. When planning began for a new hospital on another site, selected in order to keep pace with the westward expansion of the city, the Sisters of Charity chose Bertrand Goldberg as architect. A few years later, in 1987, Providence Hospital moved to its stunning new complex on Airport Boulevard.
Goldberg’s design for Providence Hospital builds on a conceptual scheme invoked previously at, among other places, St Joseph’s Hospital in Tacoma, Boston’s Brigham Hospital, and Prentice Women’s Hospital in Chicago. In these projects, as with the earlier Marina City complex, the dominant visual note is struck by multistory cylinders of reinforced concrete soaring above a horizontal, starkly rectilinear base that recall Goldberg’s Bauhaus training in 1930s Berlin and his brief later association with Mies van der Rohe. But Goldberg firmly rejected what he termed his “quick identification as the round-building architect,” insisting that his distinctive designs were about “the performance of people in a social system.” By this light, aesthetic or “stylistic” innovation—here expressed in rounded, tower-like monoliths—is the practical result of more efficient social function.
Thus Goldberg’s concept of the “bed-cluster pod,” first introduced at St Joseph’s Hospital (1969–1974) and used in subsequent hospital projects, inevitably expressed itself in rounded exterior wall surfaces. Here, the hospital rooms, or the “beds,” were clustered around a central nurses’ station on each floor of a “bed tower” rather than being strung along axial corridors. This allowed for greater oversight and placed the nurse only a few steps away from each patient. At Providence, three eight-story bed towers, plus a fourth tower reserved for service and vertical circulation, form a single cloverleaf-like unit joined at the core and wrapped by an undulating skin of smooth white concrete. Vertical rows of rounded windows seem to lend a touch of the Nautical Moderne. Built to withstand the powerful hurricanes of the Gulf Coast, the exterior walls of each tower rise on thin, stilted arches through and over a sprawling, angular, three-story base housing the main lobby, administrative offices, surgery areas, and additional functions.
Set back from busy Airport Boulevard, the hospital complex is approached by a winding roadway through wooded grounds. Landscaping includes a small lake that doubles as a retention basin for run-off storm water and was created by damming a natural gully that wends through the campus. Elsewhere on the grounds, relocated here as a symbolic link to the hospital’s past, is the gateway to the former hospital campus on Springhill Avenue: a wrought-iron arch bearing the name “Providence Hospital,” resting on two masonry piers. Today, the hospital is part of the Ascension Network, a nationwide nonprofit Catholic health care organization. Some interior renovations, principally in the lobby area and on the seventh and eight floors, have been carried out in recent years by The Architecture Group (TAG) of Mobile.
References
Bertrand Goldberg Archives. Art Institute of Chicago, Chicago, Illinois.
Ryan, Zoe, Alison Fisher, Elizabeth South, and Sarah Whiting. Bertrand Goldberg: Architecture of Invention. Chicago: Art Institute of Chicago, 2011.
Thomason, Michael. The New History of Alabama’s First City. Tuscaloosa: University of Alabama Press, 2001.




















