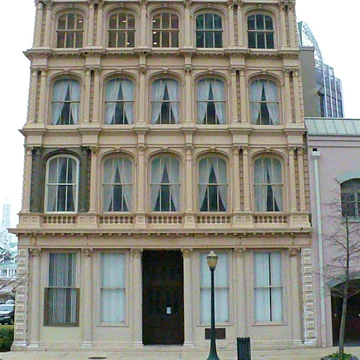You are here
Daniels, Elgin and Company
In its 1865 sales catalog, D.D. Badger and Company’s Architectural Iron Works of New York listed this four-story, cast-iron-front facade as an example of its work. Five years before, the building’s component parts—prefabricated fluted columns, cornices, and rotund iron balustrades; modillioned entablatures; hood molds; quoins and arches simulating stone originals; pilasters and scrolled brackets plus all their fittings—had been shipped by water from New York Harbor, around the Florida peninsula, and across the Gulf of Mexico to Mobile. There, they were assembled and applied to the enlarged brick store of Daniels, Elgin and Company, advertised as “importers, jobbers, and retailers of drygoods.”
Though modest when compared to many of the fashionable cast-iron fronts then being built in Lower Manhattan, Daniels, Elgin and Company’s building nonetheless suggested the strong commercial ties existing between New York and the port of Mobile, antebellum Alabama’s largest and most cosmopolitan city. Rising above the surrounding blocks of older two- and three-story brick commercial structures that survived well into the twentieth century, the building remained something of an anomaly. Still, it heralded other cast-iron-front structures that would be built across the state over the next thirty years until supplanted by steel-frame construction.
Already by the mid-1840s, ornamental cast-iron architectural components were becoming part of Alabama’s architectural lexicon; for instance, the classically inspired cast-iron capitals atop the plastered brick shafts of the 1846 statehouse in Montgomery. But the Daniels, Elgin and Company building was apparently the first structure in the state with a facade featuring an entire applique of prefabricated cast iron. The designer, identified as J.G. Giles, was presumably an employee of Badger’s Architectural Iron Works. And like its Manhattan counterparts, the building’s style is Italianate, specifically, a much-Americanized reinvention of the front of a Renaissance Italian palazzo.
Originally, the street level of the facade, now infilled by glazing, was recessed behind its screen of slender fluted columns; the upper stories have remained unaltered. A modillioned entablature is surmounted by a decorative balustrade. Progressively diminishing from floor to floor are three tiers of rhythmically spaced, elliptical-arched window openings. Instead of the expected Venetian casements, however, each large window opening is filled with Yankee guillotine sash and the large sheets of plate glass that were just beginning to come into general use by 1860. Repeating the street-level treatment, each row of upper windows is defined horizontally by a modillioned entablature, and vertically by a series of slender Corinthian columns engaged between each window opening. Overtopping all is a massive cornice, also modillioned and denticulated, with its visual weight emphasized by six pairs of giant metal consoles faced with high-relief metal acanthus leaves. In contrast to the studied elaboration of the facade are the stark side walls of the building, their spare brick surfaces animated only by the quoined corners and the cast-iron hood molds that cap groupings of narrow, arched windows.
Daniels and Elgin was succeeded by the firm of Frolichstein and Goldsmith, whose owners, Isaac Goldsmith and William Frohlichstein, built side-by-side brick town houses on nearby Church Street. In 1880 the Daniels, Elgin and Company building was taken over by Brisk Jacobson Clothing, which proclaimed itself an emporium of the “most stylish” sartorial goods. Shabby and rundown by the 1970s, the landmark structure has recently been renovated into upscale professional office space.
References
Gamble, Robert. Alabama Catalog: Historic American Buildings Survey. A Guide to the Early Architecture of the State. Tuscaloosa: University of Alabama Press, 1986.
Gould, Elizabeth Barrett. From Fort to Port: An Architectural history of Mobile, Alabama, 1711-1918. Tuscaloosa: University of Alabama Press, 1988.
Gould, Elizabeth Barrett. Nineteenth Century Mobile Architecture: An Inventory of Existing Buildings. Mobile: Mobile City Planning Commission, 1974.
Writing Credits
If SAH Archipedia has been useful to you, please consider supporting it.
SAH Archipedia tells the story of the United States through its buildings, landscapes, and cities. This freely available resource empowers the public with authoritative knowledge that deepens their understanding and appreciation of the built environment. But the Society of Architectural Historians, which created SAH Archipedia with University of Virginia Press, needs your support to maintain the high-caliber research, writing, photography, cartography, editing, design, and programming that make SAH Archipedia a trusted online resource available to all who value the history of place, heritage tourism, and learning.














