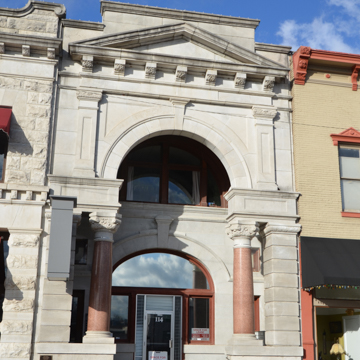Although Clarke chose the same scale as well as the same stone for this bank and its neighboring building, the bank’s walls have a smooth surface and a more refined and disciplined classical design than its companion. The facade is composed of a double-height triumphal arch topped by a pediment, with a recessed entrance framed by red granite columns carrying white stone capitals. The upper portion of the facade is articulated with Ionic pilasters, which support a frieze and the modillioned base of the pediment. Inside, a stair-way gives access to the second-floor offices. A stained glass ceiling lit from above to emulate a skylight covers the public ground floor. The banking operation moved to larger quarters in the late 1960s, and the bank then had a variety of occupants, including the newly formed Rogers Historical Society from 1975 to 1982.
Next door to the bank, at number 116, is the former J. E. Applegate Drugstore, also constructed in 1904. Its rugged rusticated exterior shows Clarke’s ease with different materials and styles. Wide display windows on each side of the recessed main entrance are bracketed by rusticated limestone piers, and the second floor has two large square windows. A projecting cornice above an entablature is inscribed with the owner’s name, and above this is a lively curved stone parapet. The interior is the real glory of this building, with its mosaic tile floor and pressed metal ceiling, coved as it meets the walls. The marble soda fountain is backed by a mirror surrounded by an elegant mahogany trim of classical design. Applegate began his pharmacy in a simple frame structure soon after Rogers was incorporated in 1882.


