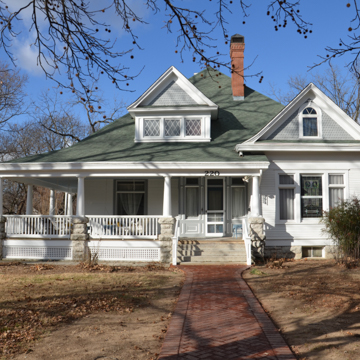J. A. C. Blackburn was a prominent lumberman, philanthropist, and U.S. senator for Arkansas. His grandparents, early settlers of War Eagle, a small town fifteen miles east of Rogers on the War Eagle River, along with the Van Winkle family, were principals in establishing the lumber industry along the War Eagle River. For more than two generations, the Van Winkle mills at War Eagle supplied north Arkansas with structural and finished wood products. Lumbering was the most important industry in the region from 1890 until around 1920, and seventeen thousand acres of Ozark Mountain hardwoods and pine were under management, with three million board feet of lumber produced in prime years. Blackburn built his house as a showpiece for the fine woodwork available through his family enterprise and as a model of contemporary residential technology.
Blackburn’s exterior design and the interior details and plan were strongly influenced by the growing popularity of the Craftsman movement. Craftsman elements of his house included an L-shaped front porch supported by tapered wooden columns resting on rusticated limestone bases, a feature that became a favorite for bungalows for the next two decades. The pyramidal roof with flared overhanging eaves has a large multipaned dormer window. Although initially only the first floor was occupied, the spacious attic was developed as living space in the late 1970s.
Blackburn was influential in developing the first municipal sewage system in the city, was noted for his charitable service to the community, was known for making building materials available to churches with generous discounts, and was a driving force for the establishment of public schools throughout northwest Arkansas.
Nearby at two blocks distance, the house at 406 N. 4th was designed by Arthur O. Clarke for Charles Juhre in 1908. The brick and limestone foursquare house combines Colonial Revival and Italianate influences. Juhre and his brothers constructed much of the house under the supervision of architect Clarke and master mason John B. Myler. Juhre began selling groceries soon after the town was founded and by 1885 he had constructed a brick commercial block at the corner of Walnut and 2nd streets that still bears the Juhre name.















