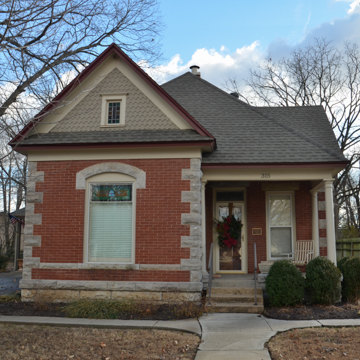This one-story Victorian cottage is a brick and limestone advertisement for master mason Crowne and his sixteen-year-old stepson and apprentice, Myler. A 1950 newspaper profile of Myler observed that “Every [brick] building in Rogers with stone trim erected since 1895 has been built by some member of the Crowne-Myler combination.” The house’s combination of red brick walls with limestone trim and quoins was popular in northwest Arkansas. Although much of the limestone used in the region was quarried locally, a quarry in Carthage, Missouri, was frequently specified by architect Albert O. Clarke after he moved to Rogers from St. Louis and established his practice here. In 1900, Crowne relocated north to Joplin, Missouri, and young Myler was left to practice his craft in Rogers. This house and dozens of other brick and stone commercial and residential buildings serve as tributes to these masons.
You are here
C. R. Crowne–John B. Myler House
If SAH Archipedia has been useful to you, please consider supporting it.
SAH Archipedia tells the story of the United States through its buildings, landscapes, and cities. This freely available resource empowers the public with authoritative knowledge that deepens their understanding and appreciation of the built environment. But the Society of Architectural Historians, which created SAH Archipedia with University of Virginia Press, needs your support to maintain the high-caliber research, writing, photography, cartography, editing, design, and programming that make SAH Archipedia a trusted online resource available to all who value the history of place, heritage tourism, and learning.















