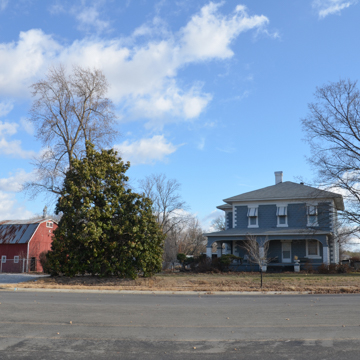The Raney-Kennan House and outbuildings are Benton County’s most elaborate example of concrete block architecture. Owner/builder Joseph E. Raney, the leading regional manufacturer of concrete-block building material, constructed his house as a showpiece for the material’s versatility. The foursquare form was equally innovative in this region. The most remarkable aspect of the property is the variety of ancillary farm structures, built at the same time and of the same material as the house. Though the main portion of the house is a cube, a projection from the front transforms the building into what was commonly called regionally a prow house. The prow is surrounded on the front facade and one side by a one-story, wraparound porch supported by three block columns, probably not structural but of stucco-covered wood to give the appearance of concrete, separated by flat arches. A short flight of steps at one of the spaces between columns leads to the porch and the house entrance. The house was purchased by the Kennan family in 1955. Besides the outbuildings for cattle on the property—thirty of the property’s original sixty acres remain—there is a doll house of 1915 in the backyard that Kennan purchased for his daughter from an annual Rogers Apple Festival float.
You are here
Raney-Kennan House
If SAH Archipedia has been useful to you, please consider supporting it.
SAH Archipedia tells the story of the United States through its buildings, landscapes, and cities. This freely available resource empowers the public with authoritative knowledge that deepens their understanding and appreciation of the built environment. But the Society of Architectural Historians, which created SAH Archipedia with University of Virginia Press, needs your support to maintain the high-caliber research, writing, photography, cartography, editing, design, and programming that make SAH Archipedia a trusted online resource available to all who value the history of place, heritage tourism, and learning.















