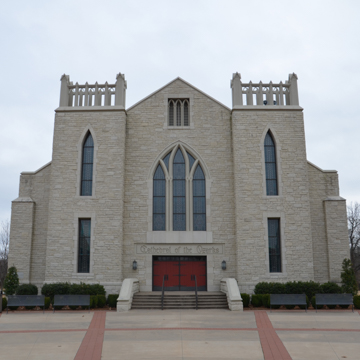In 1919 Arkansas-born evangelist John E. Brown founded Southwestern Collegiate Institute, a nondenominational Christian, liberal arts institution. Renamed John E. Brown College in 1920, the institution achieved university status in 1934. The most prominent building on the campus is the Cathedral of the Ozarks, which accommodates concerts, lectures, and other events as well as religious services. Brown conceived the building as a peaceful hub around which his institution could grow. George Love from Tulsa, Oklahoma, designed the sanctuary, and construction, undertaken in part by students and staff, began in 1945 and continued sporadically for the next twelve years under the management of John Brown’s brother, Ben Brown. In 1957, the sanctuary reached a degree of completion sufficient that it could be dedicated. Brown died a few months before the sanctuary’s dedication.
The Gothic Revival building is constructed of concrete block that was prepared and laid so carefully the walls resembled stone. Nevertheless, in the spring of 2007, the exterior was clad in limestone, as originally planned. Two square towers flank the main entrance and rise from the platform at the top of a flight of stairs. The pointed-arched windows set within preformed concrete frames were later glazed with stained glass designed by Jack Whitacre and German immigrant Max Marcinie, both of Tulsa, Oklahoma, with JBU art instructor Alice Thorton. The windows depict scenes from the life of Christ, and one window relates the history of the university.
In a similar Gothic Revival mode are the library and the science building (1958); the latter now houses the art department following an extensive renovation in 2004. New campus buildings have continued to be built. Also on the campus is the log cabin (1845), the second home of Simon Sager who settled and farmed west of Siloam Springs in 1839. Tree ring evidence indicates the logs came from a tree cut in 1844. The house has an exterior end chimney of stone and the logs are chinked with limestone.















