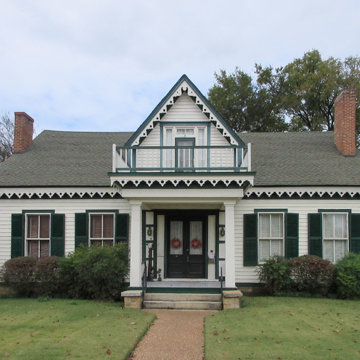Built by transplanted Ohioan George Case for his wife’s sister and her family, this three-bay braced frame house is the oldest surviving residential building in Batesville. The one-and-a-half-story central-hall house, with end chimneys, has four rooms downstairs and two upstairs. When the original occupants left for California in 1853, Case gained ownership of the house, and after his death, it passed on to his oldest daughter and then to her descendants. By the 1880s, the house had been updated with a stone kitchen attached to the rear by a (now-enclosed) porch. A gabled dormer was added above the front door, and it is possible that the house’s distinctive decorative bargeboards were added to the roofline at this time. Inside, the house retains its original random-width, heart pine floors, hand-planed woodwork, including one original mantel. The house’s name is identified with the Reverend E. P. J. Garrott, pastor of the First Baptist church, who in 1944 moved in and used it as a parsonage. After owners Terrell and Diane Tebbetts acquired the house in 1990, they found a scrap of 1880s wallpaper in the attic during the restoration and had it reproduced and installed in the parlor.
You are here
Garrott House
1842, George Case, builder; 1880s additions; 1990s restored, Charles Witsell. 561 E. Main St.
If SAH Archipedia has been useful to you, please consider supporting it.
SAH Archipedia tells the story of the United States through its buildings, landscapes, and cities. This freely available resource empowers the public with authoritative knowledge that deepens their understanding and appreciation of the built environment. But the Society of Architectural Historians, which created SAH Archipedia with University of Virginia Press, needs your support to maintain the high-caliber research, writing, photography, cartography, editing, design, and programming that make SAH Archipedia a trusted online resource available to all who value the history of place, heritage tourism, and learning.















