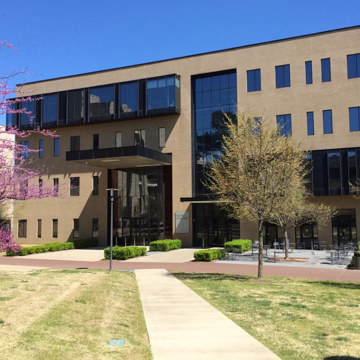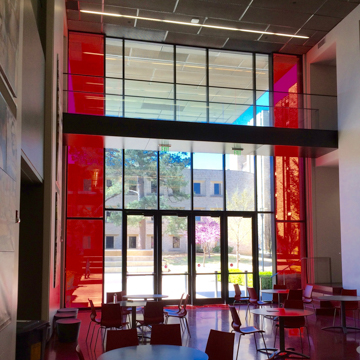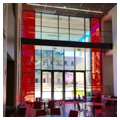Walker Hall was designed as the centerpiece of the Walton College of Business, newly energized by a substantial endowment from the Walton family (of Walmart fame). A sculpted mass forming the eastern edge of the newly defined Business Quadrangle, Walker Hall’s complex program (including instructional spaces, trading rooms, meeting spaces, as well as a café space) resulted in a decentered building that, while faced in a self-effacing tone of ground-face block, nonetheless asserts itself through its subtle use of colored glass, protruding figural groupings of windows, and a huge entrance canopy (leading to a narrow, continuous stair cutting through to the lowest level of the interior).
You are here
Willard J. Walker Hall
If SAH Archipedia has been useful to you, please consider supporting it.
SAH Archipedia tells the story of the United States through its buildings, landscapes, and cities. This freely available resource empowers the public with authoritative knowledge that deepens their understanding and appreciation of the built environment. But the Society of Architectural Historians, which created SAH Archipedia with University of Virginia Press, needs your support to maintain the high-caliber research, writing, photography, cartography, editing, design, and programming that make SAH Archipedia a trusted online resource available to all who value the history of place, heritage tourism, and learning.





