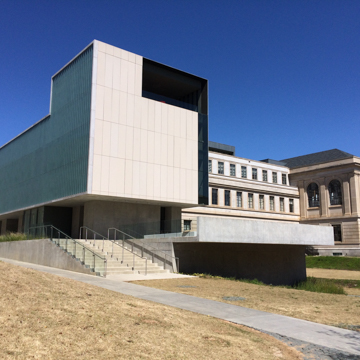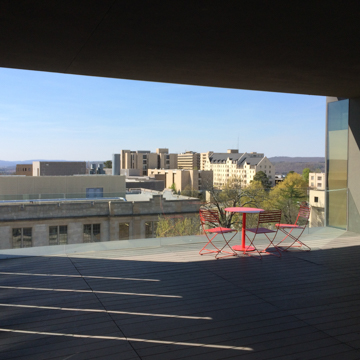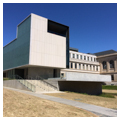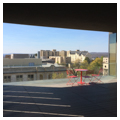Funded by the PWA, the allocated money permitted the architects to specify high-grade finish materials for the university library. Solid and symmetrical, the stately, columnated Beaux-Arts classical building’s facade is dominated by a pedimented Ionic portico and the large multipaned arched windows of the second-floor main reading room. Interior finishes are of the finest materials and craftsmanship: marble floors, walls, and monolithic columns in the large entrance lobby and the second floor lobby. These two lobbies are connected by a double staircase of marble with bronze balustraded handrails. The second floor lobby, at the head of the double staircase, has triple marble arches as the entrance to the high-ceilinged circulation room. By 1968, the library had outgrown the space. Its contents were moved to the David Mullins Library (WA26.3), which stands to the west but straddles the same central axis that gave organization to Old Main and the university library. The architecture department moved into the empty building, renamed for James Volney “Vol” Walker, an 1877 Arkansas graduate and lawyer who fought to keep the university in Fayetteville when many were arguing for its removal elsewhere. Design studios now occupy the former library spaces.
In 2005, office and studio spaces were added to the roof at the north and south of the building, designed to match the existing limestone walls, preserving the original skylights of the second-floor gallery, and allowing natural light into the design studios. In 2011, a major renovation and addition was begun that allowed the allied departments of Architecture, Landscape Architecture, and Interior Design to share a space under a single roof for the first time. This addition reemphasized the central axis of the campus and developed a dramatic entrance elevation along the west side of the building, where previously had been only service spaces and secondary egress. New studio spaces were added where originally library stacks were located, and an auditorium, a dedicated gallery space, and additional faculty offices were provided in the new configuration. Rooftop terraces, with sweeping views of the hills to the south and west, have proven popular with design students and with the student populace in general, many of whom can be found lounging and taking in the views during classroom hours.





