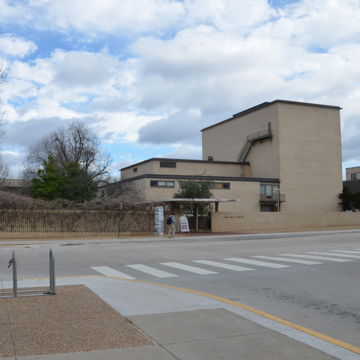The Fine Arts Center is the only remaining building on campus by internationally renowned Stone, a native of Fayetteville; his other work on campus, the graduate housing complex, Carlson Terrace, was razed piece-meal in 2006 and 2007 amid protest. The Arts Center represented an abrupt decision by the university to move from historic styles and embrace mid-twentieth-century modernism. A concurrent new emphasis on the fine arts necessitated a new building to house the newly expanded programs. An early example of combining all the arts in a single complex, the Fine Arts Center received much attention in the popular press of the time, as well as from the architectural community in general. Architecture students, then located in this building, worked side-by-side with painting, sculpture, theater, and music students, creating an unprecedented atmosphere of collaboration exceptional for the place and time.
The Fine Arts Center was composed of several articulated spatial volumes, including a large rectangular exhibition gallery oriented north-south, a performing arts theater, a music concert hall extending west from the north end of the gallery, and a studio, classroom, and office wing extending east–west. The overall composition formed the south edge of what eventually became the university’s central quadrangle. The gallery is the focal point of the building and is the foyer for the theater, concert hall, and the Fine Arts Library at the head of the classroom wing. Its broad glass walls look out onto a brick-paved courtyard and sculpture garden on the west side, which includes a small, rectangular pool. A covered walkway leads along an edge of this courtyard to an entrance lobby outside the theater. In the concert hall, Stone designed a ceiling of undulating draped metal mesh made from discarded film-reel punch-outs in a four-leaf-clover pattern. Studded with electric theater lighting protruding slightly, its glittering ethereal effect was complemented by several Alexander Calder mobiles commissioned for this project.
Often compared to Walter Gropius’s Bauhaus complex (1925) in Dessau, Germany, in terms of both form and treatment, the Fine Arts Center has suffered a number of well-intentioned but less-than-appropriate modifications over the years. Discussions have begun for consideration of the restoration of this now-venerated campus building as it approaches its seventieth birthday.


