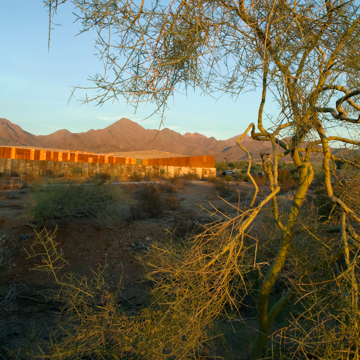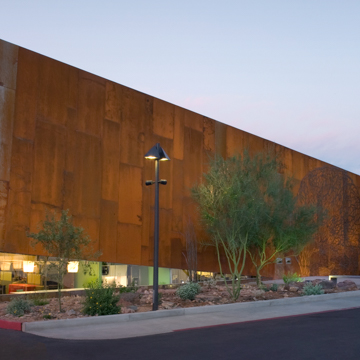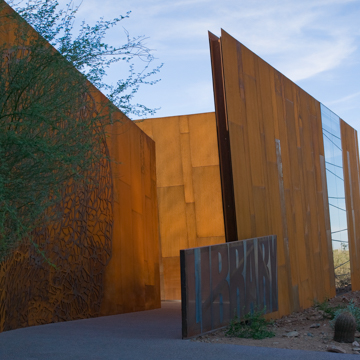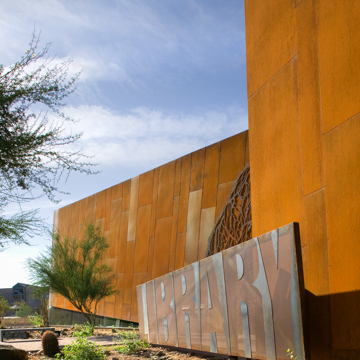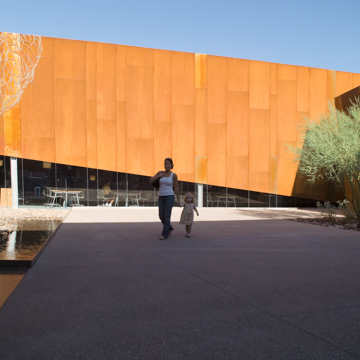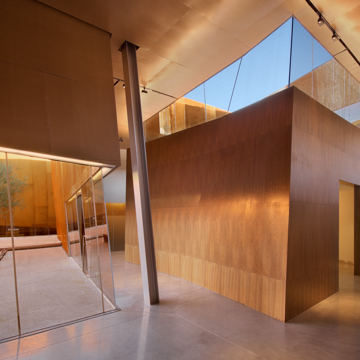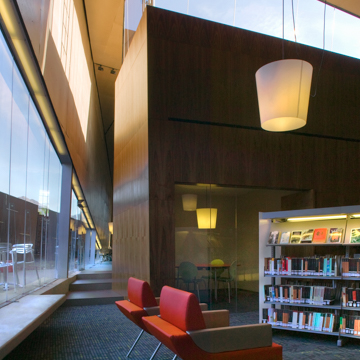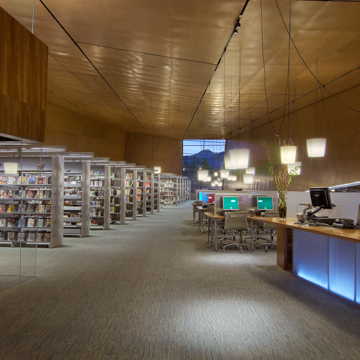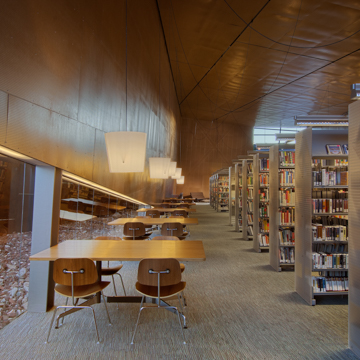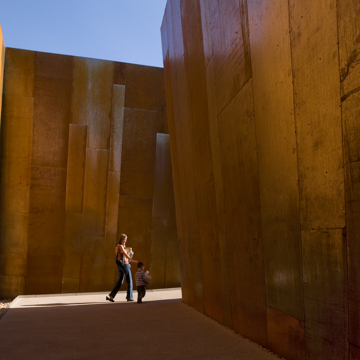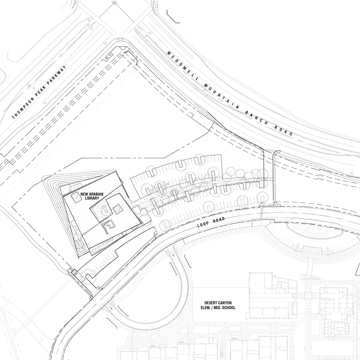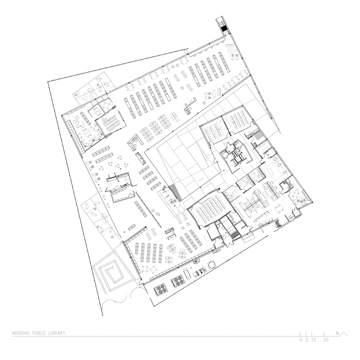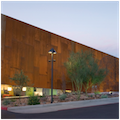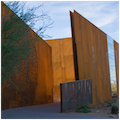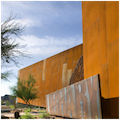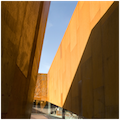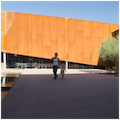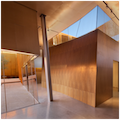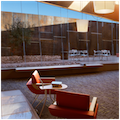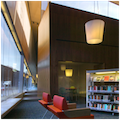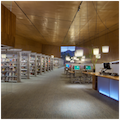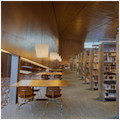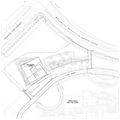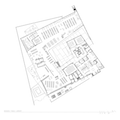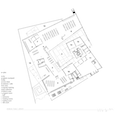The Arabian Library, designed by Richärd and Bauer, is a 20,875-square-foot facility completed in 2007. Named after the horse breed, the Arabian is part of the Scottsdale Public Library system. It is located in northern Scottsdale in an area transformed by a sprawling mix of chain stores, apartment complexes, and residential subdivisions. Until the library was built on it, the site was a patch of untouched and undisturbed desert, with a seasonal arroyo and native trees and shrubs. The Desert Canyon Elementary and Middle School sits southeast of the library; a municipal aquatic center is located southwest of it. In direct contrast with the low-rise but built up quality of the immediate surroundings, the McDowell Mountains, an impressive 4,000-foot-high range, provide a dramatic natural backdrop for the library.
Because of the ever-increasing development in the area, the architects chose a parti based on a central courtyard, enclosing the building into itself to filter unwanted views while allowing the distant mountains to be part of the experience. Formally, this is a low profile building anchored in the site, with angular volumes lifting from the desert, withdrawn from the immediate surroundings, much like the slot canyons that help to define this landscape. By evoking the desert’s geological features and color palette, the building’s formal and programmatic sequencing is intended to evoke the experience of exploring the Southwest’s canyons and ravines.
The building is strikingly simple, two basic L shapes are linked to create an irregular square with a central courtyard and two elongated courts extending the internal areas toward the landscape. The blank exterior facade, wrapped in pre-rusted steel panels that range tonally from brown terra-cotta to red earth, offers few openings, each directed toward selected views of the landscape. The profile of the roof, gently inclined five degrees toward the interior, is covered with the granite stones recuperated from the construction site. Visually and tectonically, the roof integrates the building into the larger geographical context. This conceptual understanding of the library not as an object implanted in the site, but rather as belonging to the desert becomes more articulated and evident as the visitor approaches the entrance.
This is evident even when approaching the library from the parking lot, a shaded grove that flows with the gradient of the site toward the main entrance, defined as a slot of space between the steel-clad facades and marked by a foliate pattern and a sign. This northeastern facade walls opens to an entry path through a narrow crevasse of continuous, tilted planes of weathered steel that recall the sides of a slot canyon and the spatial relationship of openness and compression that characterizes passage through such a formation. The foliate pattern that began at the library’s entrance continues to the courtyard to form a sculptural work titled Desert Tracery. Artist Norie Sato was inspired by native vegetation, namely the fibrous root system of the prickly pear, to create large appliqués of abstracted cacti. Sato’s tracery, cut into the rusted steel cladding, guides the visitor through the “ravine” as it turns south, opening up and culminating at the library’s compositional core, a secluded central courtyard, shaded by walls raised to 32 feet in height. In the courtyard, a palo verde and a water fountain are the center of the composition and Desert Tracery is extended beyond the cut steel pattern into a freestanding stainless steel cactus and silkscreened word fragments (in Braille and Greek) between glass panels on the southwest internal facade. On either side of the sculpture, large clear glass walls carefully introduce day lighting to the reading areas inside. Visually, this resembles the cracked rock formations typical in ravines; compositionally, it reinforces the porous relationship between the desert and the spaces inside.
From the courtyard the visitor enters a cavernous interior characterized by visual continuity and program areas delimited by folds in the walls, varied ceiling heights, and internal clerestories that appear as crevasses of glass connecting the building and the outside. This entrance space feels less like a traditional library lobby than a contemporary bookstore-café, which is intentional. Here, merchandizing and the customer experience drive the design—and library usage. To the right of the lobby, in the northern area, is the service desk, which strategically serves the main room, computer training rooms, and the teen area, located in a discreet and sunken corner to allow for more privacy. The adult circulating collection (120,000 volumes) is housed in open stacks to the east. Along the western side is a lateral patio running along the perimeter.
The expansive main room is a hollow, cave-like, and elongated reading area and lounge with tilted walls, wrapped in light brown wood paneling and illuminated with movable, large hanging lamps. In this attenuated space the visitor is offered a full view of the Sonoran desert. Conceived as a relaxed and spacious living room, the space culminates on the eastern side in a full size window framing the distant McDowell Mountains. The celebration of place continues by visually connecting this section to a courtyard acting as a “slot canyon” and running along the northern side of the building. On the opposite side, in the southern section of the building, the library houses the children’s area, activity rooms, staff facilities, and bathrooms.
For Richärd and Bauer, the library’s formal references to local geography were more than aesthetics; they became the basis of sustainable design strategies. The Arabian is a LEED-certified building prioritizing daylight illumination and the use of regional materials like granite and locally produced pre-rusted steel, recycled cotton for the insulation, and recycled MDF regular Peg-Board in the ceiling for acoustics. By responding to the dual site conditions of desert and sprawl, the Arabian Library is a building that strives to mark place, with the quiet central courtyard as the generator of form and as a gathering of light. The Arabian Library privileges the southwestern landscape even as it redefines the public library as an institution in the twenty-first century.
References
“Arabian Library/richard+bauer.” Arch Daily. Accessed December 15, 2015. http://www.archdaily.com/.
Levinson, Nancy. “Arabian Public Library.” Architectural Record(June 2008).






