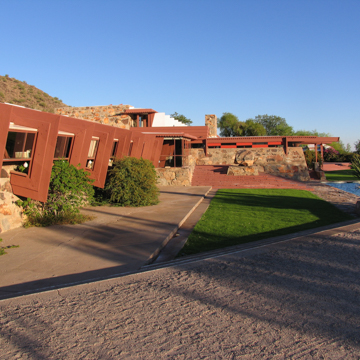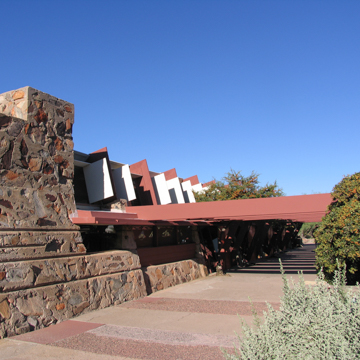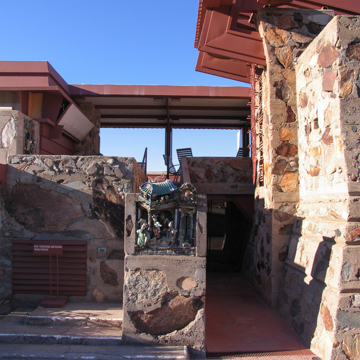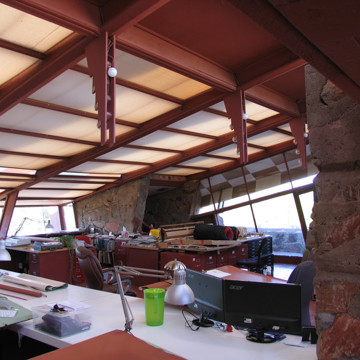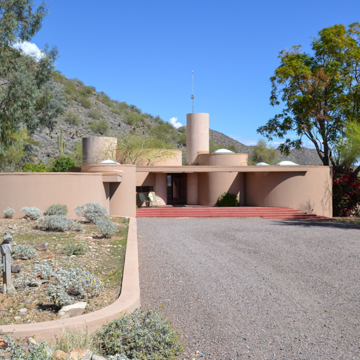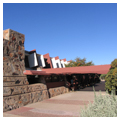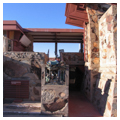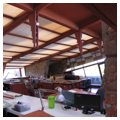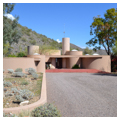Wright’s fascination with the desert was born of his first visit to Phoenix in 1927 to consult on the design of the Arizona Biltmore Hotel, but it would be a decade before he settled in Arizona. In 1937, Wright, his wife Olgivanna and her daughter Iovanna, and his student apprentices began wintering on property Wright had acquired in the rugged foothills of the McDowell Mountains northeast of Scottsdale. Declaring the site Taliesin West, Wright directed his apprentices—known collectively as the Taliesin Fellowship—to build a desert camp by implementing his theories of organic architecture. By “organic,” Wright meant that each component of a building should relate to the entire structure and that the building’s form should be derived from its internal functions as well as its external environment rather than a predetermined style. Members of what architectural critic and historian Reyner Banham dismissed as a “tribal encampment” were expected to design, build, and live in their own primitive habitations in the desert during their first year of residency, which was spent learning construction skills, farming, gardening, cooking, cleaning, music-making, dancing, and singing.
The original Taliesin, founded years earlier on family property in a rural area of Wisconsin, was ingeniously sited just below the crest of a hill to optimize its natural setting. Taliesin West follows similar precepts: Wright chose a remote site where he and his associates could live close to nature and where the architecture would harmonize with the landscape. Low and unobtrusive, the buildings at Taliesin West have slightly canted walls and exposed, upwardly angled beams echoing the shapes of the mountains behind them. The broad walkways, open terraces, and vegetation nestled against the buildings mimic the immense desert and wide streambeds spread across the valley below. Wright took great care placing the new structures in the desert landscape, developing detailed topographic site plans to guide construction.
Sited on approximately 600 acres (for which Wright paid $60 an acre), Taliesin West includes approximately 45,000 square feet of enclosed or covered area, divided among nine buildings, courtyards, and complexes. Wright and his apprentices tinkered with, expanded, and remodeled the entire complex until 1958. The key building material is indigenous rock that Wright’s apprentices collected on the property. Under Wright’s direction, students assembled wooden forms and set the rocks inside with the flat sides facing out; they then secured the rocks with a concrete matrix of Portland cement mixed with coarse desert sand. When the aggregate and cement were set, the forms were removed. Wright called the rusticated results "desert masonry." Wright may have learned this technique from local builder George Ellis, whom he later hired to construct the Rose Pauson House in Phoenix.
Wright also specified the use of native woods at Taliesin West; he preferred using redwood because of its low cost, durability, and easy availability at the time. Simple white canvas stretched across redwood frames served as roofing, allowing light to filter inside while eliminating glare and protecting the occupants from infrequent, but dramatic, rainstorms as well as the unrelenting sun. Canvas also conformed to Wright's image of a camp comprising tents pitched in the open. Most of the structures sit directly on the desert floor with the hard caliche surface as a foundation.
When he arrived in Arizona, Wright was struck by the beauty of the desert, the dry, clear, sun-drenched air and the geometry of the mountains. In describing his plans for Taliesin West, he said that the design “sprang out of itself, with no precedent and nothing following it.” The various buildings, joined by breezeways and terraces, reflected Wright’s concept of drawing inspiration from patterns found in nature—in this instance, the segmented structure of many local cacti. Also at Taliesin West, Wright implemented his philosophy of creating flowing, uncluttered interior spaces that could accommodate multiple uses in a single area, while visually and psychologically expanding the space. Where possible, he utilized built-in furnishings and throughout the complex, benches, tables, and storage cabinets of his own design are attached to the walls. Wright also designed chairs with tent-flap arms, hexagonal tables, hassocks on rollers, and light fixtures.
One of the first buildings completed was Wright's office (1939). It sets the tone for the rest of the complex with its translucent roof supported by deep, exposed beams of wood and steel that sit atop sloping stone and concrete walls. From the office, a broad, concrete terrace fans in a southeast-northwest direction to become the compound's principal axis. The adjacent group of interconnected buildings erected in the same year forms the core of the complex and includes a 30 x 96-foot drafting studio with a fireplace at one end and storage vault for drawings at the other. Adjoining are a pantry, dining area, and breezeway. The second floor above the dining area contains an apartment and other rooms, as well as a terrace overlooking the valley to the south and west. Another apartment sits a half-level down from the dining area.
The triangular sunset terrace (1939) steps down gradually to the west, an arrangement of lawn, rock walls, and a pool with a focal point that Wright described as “the prow of a ship.” On the east, the terrace faces the garden room (1940), the Wright family’s living quarters. The entrance has a low ceiling with a desert masonry wall leading to a 56-foot-long room dominated by a large fireplace at one end. A secluded formal dining area at the opposite end of the garden room connects to a bar, bathroom, pantry, and kitchen.
The Kiva Theatre, a masonry structure located in the apprentice court, served as a movie viewing area, concert hall, theater, apprentice lounge, library, and storage area. It is now used for classes and conferences. The Kiva Theatre was built in 1938–1939, as was the Shop, a workshop area located at the western end of the complex. Another relatively early part of the complex is the Apprentice Court and Apartments (1941), a grouping of small rooms around a courtyard that served as living quarters for the apprentices. East of the main complex, on a site formerly occupied by the Sun Trap (1937), the Wrights’ original, primitive living quarters, is the freestanding Sun Cottage (1948), which is now used as a studio for apprentices. Other later structures include the Cabaret Theater (1951), a half-sunken, bunker-like space defined by a reinforced concrete and desert masonry structure extending from Wright’s office, and the Music Pavilion (1956; rebuilt in 1964 after a fire), a steel-reinforced structure with a roof of rigid-steel frames and translucent plastic, built as a performance venue for his stepdaughter, a musician and choreographer. A citrus grove and a monolith at the entrance to the drive were added to the landscape in 1958, shortly before Wright’s death.
Taliesin West’s large pavilions, like the drafting room and garden room, reflected Wright’s desire to connect the indoors with the outdoors, both visually and functionally. He accomplished this by extending the interior flooring and walls through window planes onto the patios and by extending interior beams outside to support the roof’s eaves. The immaterial walls were nothing more than rows of massive stone piers (which supported the roofs) between which canvas was hung; with the canvas flaps tied back, students could walk in and out without obstruction. Weary of the dust, rattlesnakes, and scorpions that entered and exited at will, Olgivanna eventually persuaded her husband to substitute glass, or layers of acrylic over canvas, for the original fabric panels.
Today the complex plays host to a variety of conferences and symposia while serving as headquarters for Taliesin Associated Architects, the Taliesin Fellowship, and the Frank Lloyd Wright Foundation, a nonprofit corporation established to administer both Taliesin properties and Wright’s archives. The foundation also runs the architecture school, admitting approximately 35 students who alternate seasonally between the two Taliesin campuses, as well the popular and profitable gift shop and bookstore. The site is open to the public for guided tours.
References
Durham, Michael S. Smithsonian Guide to Historic America: The Desert States. New York: Stewart, Tabori and Chang, 1990.
Elmore, James W., FAIA, ed. A Guide to the Architecture of Metro Phoenix. Phoenix: Central Arizona Chapter, American Institute of Architects, 1983.
“Frank Lloyd Wright: Architect of Landscape, Part II.” Frank Lloyd Wright Quarterly 11, no. 3 (Fall 2000): 4-25 (entire issue).
Heinz, Thomas A. The Vision of Frank Lloyd Wright. Edison NJ: Chartwell Books, 2000.
Legler, Dixie, and Scot Zimmerman. Frank Lloyd Wright: The Western Work. San Francisco: Chronicle Books, 1999.
Parachek, Ralph. Desert Architecture. Phoenix: Parr of Arizona, 1967.
Patterson, Ann, and Mark Vinson. Landmark Buildings: Arizona’s Architectural Heritage. Phoenix: Arizona Highways, 2004.
Smith, G.E. Kidder. Source Book of American Architecture. New York: Princeton Architectural Press, 1996.
Thomas, Kenisha R. “Taliesin West.” Docomomo US. Accessed August 7, 2014. http://www.docomomo-us.org.
Ellis, Janie. Interviews by Mark Vinson. Scottsdale-Tempe, Arizona, 2011-2014.












