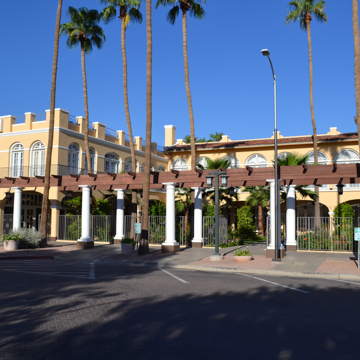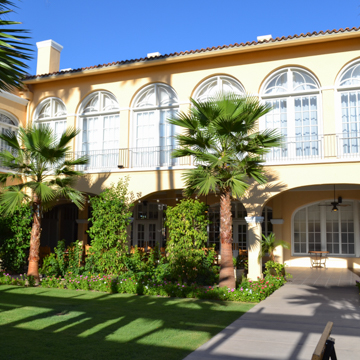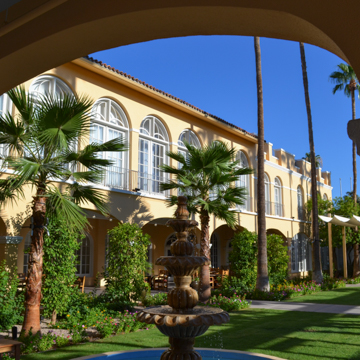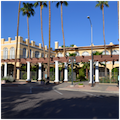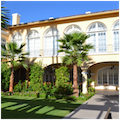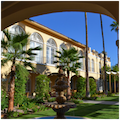You are here
Crowne Plaza San Marcos Golf Resort
The San Marcos Hotel in Chandler, a suburb southeast of Phoenix, was a prototype of the southwestern winter resort, and it did much to spur the growth of the nascent leisure industry in central Arizona. The hotel is one of the earliest reinforced, cast-in-place concrete structures in Arizona and it is also the state's best example of the integrated Mission Revival style, in which the building’s architectural attributes are expressed structurally rather than through applied ornament. The hotel is directly associated with Dr. Alexander J. Chandler (1859–1950), the founder of the eponymous town, and it played a pivotal role in the development of Chandler as a community planned according to City Beautiful planning principles.
Recruited to Arizona as the territorial veterinary surgeon, Dr. Chandler entered the development business when he bought 80 acres south of Mesa in 1891, eventually expanding his holdings to 18,000 acres. When he opened his town sales office in May 1912, the nascent community consisted of little more than three shacks, a dining hall, and a grocery store. The first day, 300 “ranchitas” were sold for a total of $50,000.
Chandler enlisted California architect Arthur Burnett Benton (known for his design of Glenwood Mission Inn in Riverside, California) to subdivide his holdings and lay out a town site embodying the Beaux-Arts formality popularized by the classically styled architecture and Baroque planning of the Chicago World's Columbian Exposition in 1893. Benton made a large town square the focal point of his plan and soon began work designing the San Marcos Hotel, named after Friar Marcos De Niza, who is said to have passed through the area in 1539 searching for the mythical “Cibola.” Situated prominently in the northwest corner of San Marcos Place and Commonwealth Avenue, where it helps to define the town square, the hotel was intended as an advertisement for Chandler's current and future development that was intended to attract investors and lot purchasers.
More broadly, the San Marcos also helped to expand the region's leisure industry to a wider audience. When construction commenced in May 1912, the Phoenix area had a number of hotels but only two resorts: Castle Hot Springs, associated with natural mineral springs and advertised as a health spa, and the Ingleside Inn, a private club. After the hotel was completed in 1913, at a cost of $250,000, though it offered golf, swimming, and horseback riding to a wealthy leisure class, it also promoted active recreation to a wider spectrum, since it was not an elite private club; nor did it cater primarily to health-seekers.
Following Chandler’s instructions, Benton designed the two-story, Z-shaped hotel in a romantic Mission Revival style. Then popular in California, the Mission Revival was associated with the region's the Spanish Colonial history. At the San Marcos, Mission Revival attributes were integrated into the structure, such as the flat roofs with crenellated parapets; inset arcades with segmental arches springing from square, chamfered piers; towers; and a patio framed by a pergola supported by Tuscan columns and heavy timber trelliswork. Originally, the hotel’s exterior was a stark concrete gray, a direct expression of the structure’s core materiality. Inside, the hotel included a lobby, dining room, ballroom, shops, offices, and 35 guest rooms decorated by William Loftus, a Los Angeles-based interior designer.
The resort was dedicated on November 22, 1913 with notables like U.S. Vice President Thomas Marshall, Arizona Territorial Governor George Hunt, and Arizona Congressman Carl Hayden in attendance. It was an instant success, hosting Hollywood celebrities and other famous personages.
In the winter of 1913, San Marcos’ first golf course opened with nine holes spanning 100 acres of arid terrain. Designed by Harry Collis (a noted English golf architect) and Will Robinson, it was one of the earliest links in Arizona. The present 18-hole links, the state’s first all-grass course, opened to the west of the hotel in 1928. Also designed by Collis, the course is set amid huge salt cedar trees, ponds, and open irrigation laterals. In 1962, golf course architect Robert “Red” Lawrence redesigned the course, which has recently undergone further renovation.
Chandler always intended that the original building would be only the first phase of the resort and the hotel has been expanded and renovated a number of times since 1913. Benton’s original plan for expansion entailed extending the hotel’s wings to the north and adding at least one additional story. This scheme was never realized because 31 bungalows erected behind the main hotel building provided sufficient additional rooms while also offering guests the privacy of their own residences. Pasadena architect Reginald D. Johnson designed the first 8 bungalows, which were completed in 1916, and landscape architect Paul Thiene, who had worked with Frederick Law Olmsted Jr., designed the associated grounds. Beginning in 1928, Frank Lloyd Wright produced designs for a number of projects for Dr. Chandler, including a 1936 scheme for extensive alterations to the hotel itself. Though these remained unrealized, despite the Great Depression additional bungalows, shops, and other amenities were added to the hotel to entice those with resources to stay for longer durations.
Chandler lost control of the hotel during the Depression, and the facility changed hands a number of times thereafter. The most significant subsequent expansion was the 1959 completion of the E.W. Edwards Clubhouse overlooking the golf course. This freestanding concrete block building, best described as an extended ranch, part modern and part Colonial Revival, features weeping mortar joints and stone accent panels. The interior has diamond-ground terrazzo tile with brass inlay and a “secret” upstairs room under the hexagonally shaped roof.
The hotel complex was vacant for an 18-year period in the 1970s and 1980s, but in anticipation of a 1987 reopening, it underwent a major renovation that included demolishing the bungalows and replacing them with a new hotel wing and the conversion of the original guest rooms into meeting space and communications suites. Now operating as the Crowne Plaza San Marcos Golf Resort, the facility offers 30,000 square feet of meeting and banquet space, 295 guest rooms, and a ballroom.
References
Bender-Lamb, Sylvia. “Timeline of the San Marcos Hotel.” Chandler Museum, Chandlerpedia. Accessed January 23, 2016. http://www.chandlerpedia.org/.
City of Chandler. “The Story of Chandler, Arizona - A brief history of the community founded by Dr. A.J. Chandler on May 17, 1912.” Accessed December 11, 2015; http://www.chandleraz.gov/.
Crago, Jody A., Mari Dresner, and Nate Meyers. Chandler. Charleston, South Carolina: Arcadia Publishing, 2012.
Elmore, James W., FAIA, ed. A Guide to the Architecture of Metro Phoenix.Phoenix: Central Arizona Chapter, American Institute of Architects, 1983.
Garrison, James W., Woodward, James W., Myers, Cindy, Bender-Lamb, Sylvia, and Billy G. Garrett [Janus Associates, Inc.]. “San Marcos Hotel,” Maricopa County, Arizona. National Register of Historic Places Registration Form, 1982. National Park Service, U.S. Department of the Interior, Washington, D.C.
Patterson, Ann, and Mark Vinson. Landmark Buildings: Arizona’s Architectural Heritage.Phoenix: Arizona Highways, 2004.
“San Marcos Hotel: One Hundred Years of Tradition,” Chandler Museum, Chandlerpedia. Accessed August 7, 2014; http://archive.chandlermuseum.org/.
Writing Credits
If SAH Archipedia has been useful to you, please consider supporting it.
SAH Archipedia tells the story of the United States through its buildings, landscapes, and cities. This freely available resource empowers the public with authoritative knowledge that deepens their understanding and appreciation of the built environment. But the Society of Architectural Historians, which created SAH Archipedia with University of Virginia Press, needs your support to maintain the high-caliber research, writing, photography, cartography, editing, design, and programming that make SAH Archipedia a trusted online resource available to all who value the history of place, heritage tourism, and learning.














