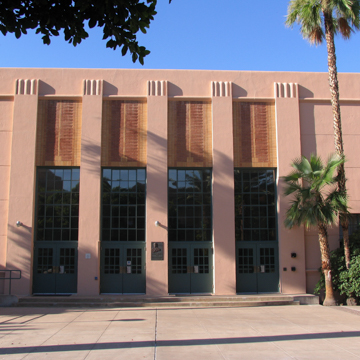You are here
Moeur Activity Building
Originally the Student Activities Building, the combination women’s gymnasium and social hall was dedicated in 1939 in memory of Dr. Benjamin Baker Moeur, the Tempe “country doctor” who served as the school physician and secretary to the Board of Education for Arizona State Teachers College for many years and as Governor of Arizona for two terms. As a member of the 1910 statehood constitutional convention, Moeur wrote the sections of the constitution dealing with education, thus establishing the basis for Arizona's educational system.
Lescher and Mahoney, one of Arizona’s most prolific architectural firms, was selected to design the building. The federal Works Progress Administration (WPA) sponsored the project and WPA-funded workers fabricated most of the construction materials. More than 50,000 adobe blocks, made from soil quarried on site, were formed with assistance from students and local residents and used as infill in the concrete post-and-beam frame walls, subsequently covered with stucco. This construction technique is unique to the campus, and rare beyond. The pit that resulted from excavation of the soil allowed for construction of a full basement. As a low-cost and labor-intensive building, adobe was ideally suited to the Depression-era economy and the intent of WPA-financed projects.
The one-story, flat-roofed building is large, measuring 177 feet wide at the main facade by 123 feet deep, and more than 25 feet in height. The H-plan is symmetrical with the east and west wings extending approximately 20 feet to the north and 5 feet to the south. The entry consists of four pairs of flush doors with 9-light openings and 30-light transoms, separated and flanked by pilasters. Moderne polychrome brickwork caps the pilasters and crowns the transoms, imparting a vertical emphasis, contrasting with overall horizontal massing and lines. Similar decorative elements are found on other elevations of the building. The body of the building is stuccoed with horizontal scoring.
The primary interior spaces consist of a 22 x 40-foot, two-story foyer and the original recreation room–auditorium, 68 feet by 100 feet by 20 feet high. A major remodeling in 1963, when the building was converted to administrative use, altered some interior features, and there have been subsequent modifications. Nonetheless, the major spaces remain intact and the original Moderne and Art Deco styling is fully evident inside: low relief wall and ceiling panels are accented by incised geometric designs and murals commissioned as a WPA art project. Interior decor, including hand-made pine furniture and hand-woven fabrics for curtains and upholstery, was supervised and crafted by workers in the Arizona Art Project of the WPA, with assistance from the Tempe Woman’s Club and other civic organizations.
The Moeur Activity Building was listed in the National Register of Historic Places in 1985. Today, it is home the Mars Space Flight Facility and Mars Education Program. The irony of housing a program dedicated to advanced transportation and space technologies in a building fabricated by hand from very old techniques is not lost on ASU faculty and students.
References
Collins, William S. The New Deal in Arizona. Phoenix: Arizona State Parks Board, 1999.
Elmore, James, ed. Guide to the Architecture of Metro Phoenix. Phoenix: American Institute of Architects, Central Arizona Chapter, 1983; 154.
Fahlman, Betsy. New Deal Art in Arizona. Tucson: University of Arizona Press, 2009.
Hall, Daniel. “Federal Patronage of Art in Arizona From 1933 to 1943.” Master’s thesis, Arizona State University, 1974.
Janus Associates, Inc., “B.B. Moeur Activity Building,” Maricopa County, Arizona. Phoenix: Arizona State Historic Property Inventory, December 1982.
Thomas, Alfred. Arizona State University: Documentary History of the First Seventy-Five Years, 1885 – 1960, Vols. I – IV. Tempe: Arizona State University, 1960.
Writing Credits
If SAH Archipedia has been useful to you, please consider supporting it.
SAH Archipedia tells the story of the United States through its buildings, landscapes, and cities. This freely available resource empowers the public with authoritative knowledge that deepens their understanding and appreciation of the built environment. But the Society of Architectural Historians, which created SAH Archipedia with University of Virginia Press, needs your support to maintain the high-caliber research, writing, photography, cartography, editing, design, and programming that make SAH Archipedia a trusted online resource available to all who value the history of place, heritage tourism, and learning.














