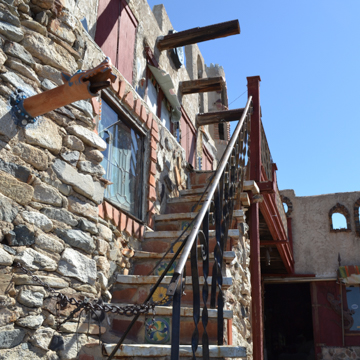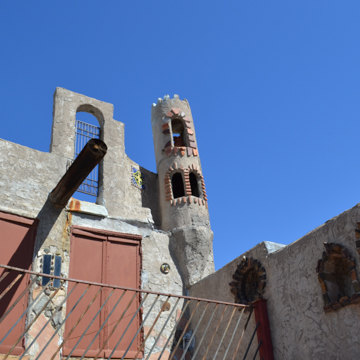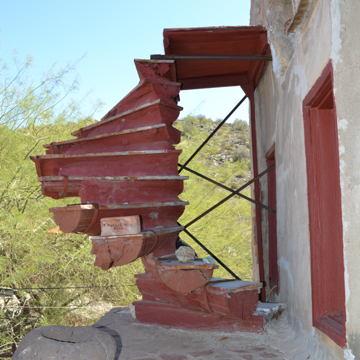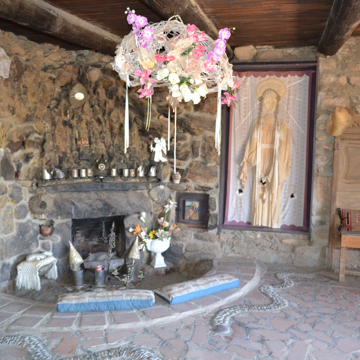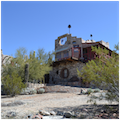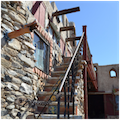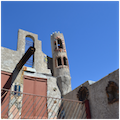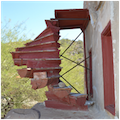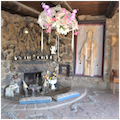You are here
Mystery Castle
This idiosyncratic building came to national attention when a Life magazine article in the late 1940s dubbed it the Mystery Castle and detailed the murky circumstances surrounding its construction. Built of natural materials gathered from the surrounding area and a variety of found objects, from telephone poles to automobile parts, the castle remains a beloved tourist attraction and a notable monument of vernacular architecture.
Boyce Luther Gulley, a Seattle businessman with some training in architectural engineering, was fond of sculpting elaborate sand castles for his young daughter, Mary Lou. In 1927, shortly after he was diagnosed with tuberculosis, a frequently fatal disease at that time, Gulley vanished. He turned up two years later at the base of South Mountain, seven miles south of downtown Phoenix, living in an abandoned boxcar on an old mining claim. Since territorial times, Arizona’s warm, dry climate had drawn tuberculosis sufferers, as well as prospectors, so Gulley’s decision to relocate was not wholly illogical. He established ownership of the land on which he was squatting by making improvements to the property and supposedly “working” the mine.
While trying to recover his health, Gulley began building this eccentric architectural fantasy. His “sand castle in the desert” sprung from a mountainside some 450 feet above the valley floor. It expanded incrementally into an 18-room, 8,000-square-foot dwelling with hallways, doors and trapdoors of varying sizes, multiple stairways, conversation pits, and 13 fireplaces. Fourteen half-spiral stairways, seemingly unsupported, wind from the ground floor to the roof level around the structure. Obviously built without a preconceived plan, the house meanders over multiple levels, organically melding into the mountain.
Gulley seized every opportunity to acquire salvaged materials, from prehistoric Native American metates (stones used to grind cornmeal) to delicate Venetian glass fruit bowls. He bought a carload of Pyrex dishware at a swap market for $7.50 and placed the square containers in the walls, sidelights, floors, and ceilings in lieu of glass block; the ad-hoc windows diffused natural light while maintaining privacy. Used bricks and leftover tiles, telephone poles, abandoned railroad tracks and ties, spent shell casings, rejected lumber, damaged wagon wheels, coal clinkers, and even saguaro cactus skeletons all found their way into the fabric of the building, in addition to tons of rock that Gulley gathered from the mountainside and desert floor and hauled to the site with his mule.
Although gathered randomly, the rocks were arranged deliberately, anchored by a mortar containing goat’s milk, a technique Gulley reputedly learned from local Native Americans. He framed an opening for a large, oriel window with ovular river rocks. Other rocks were used to form raised platforms and niches for displaying his collectibles. Green malachite and blue azurite, along with other semi-precious stones, hand-painted tiles, and a few gold nuggets were incorporated into the building as well. The floor area near the chapel altar includes inlaid rock rattlesnakes, while some of the larger rocks feature prehistoric petroglyphs.
Nearly every room bears witness to Gulley’s whimsy and ingenuity: the brass bed in the guest room is literally a “roll-away,” in that it rolls on railroad tracks into a storage space when not in use. An underground bar comes with an antechamber containing bunks of various sizes for inebriated guests. The castle was both practical and progressive: the kitchen has a central floor drain allowing spills to be easily washed away. Elsewhere, a similar emphasis on easy maintenance is evident in the built-in furniture, including a drop-leaf desk, a wine cabinet bordered with the bottoms of tequila bottles, and several bancos, or built-in benches. A wraparound window of clear glass frames a stunning view of downtown Phoenix, while another window employs handmade glass from Santa Fe, New Mexico, to create a more obscured, even distorted, view of the outside world.
Gulley continued this labor of love until dying of cancer in 1945 at the age 62. During this whole time, Gulley’s wife and daughter had little contact with him, save for a few letters postmarked from Arizona. After receiving a telegram with news of Gulley’s death, the executor of his estate informed them of the Arizona “mansion” they would inherit on one condition: Mary Lou, by then 22 years old, had to live in the house until the following New Year’s Day, and was not to open the trap door to a hidden chamber until then. Although the house contained no running water, electricity, or air conditioning, Mary Lou was intrigued, and she agreed to the conditions. Upon moving into the house, she and her mother not only confronted the occasional scorpion and snake, they also discovered stacks of linen embroidered with Mary Lou’s initials and a music box that played her favorite song. When New Year’s Day finally arrived, Mary Lou forced open the trap door and what she found was more sentimental than financial: some gold, $74 worth of nickels and dimes, a wallet containing two $500 bills, valentines, and a letter from her father expressing his love. Mary Lou and her mother remained in the “castle” for the rest of their lives. Only in 1992 did Mary Lou finally add electricity and indoor plumbing.
On January 26, 1948, Life ran an article entitled, “Life Visits a Mystery Castle.” The next day, the hillside was covered with uninvited guests; Mary Lou and her mother decided to charge $1 per person for a tour of the house, in the hopes the fee would drive them away. The name stuck, as did the practice of charging for guided tours, which Mary Lou would continue nearly until her death in 2010. Tours are still offered at times by The Mystery Castle Foundation, the non-profit organization that maintains the property today.
References
Elmore, James W., FAIA, ed. A Guide to the Architecture of Metro Phoenix. Phoenix: Central Arizona Chapter, American Institute of Architects, 1983.
“Life Visits Mystery Castle.” Life, January 26, 1948.
Patterson, Ann, and Mark Vinson. Landmark Buildings: Arizona’s Architectural Heritage. Phoenix: Arizona Highways, 2004.
Sexton, Connie Cone. “Phoenix's Mystery Castle keeper leaves legacy.” The Arizona Republic, December 16, 2010.
Writing Credits
If SAH Archipedia has been useful to you, please consider supporting it.
SAH Archipedia tells the story of the United States through its buildings, landscapes, and cities. This freely available resource empowers the public with authoritative knowledge that deepens their understanding and appreciation of the built environment. But the Society of Architectural Historians, which created SAH Archipedia with University of Virginia Press, needs your support to maintain the high-caliber research, writing, photography, cartography, editing, design, and programming that make SAH Archipedia a trusted online resource available to all who value the history of place, heritage tourism, and learning.







