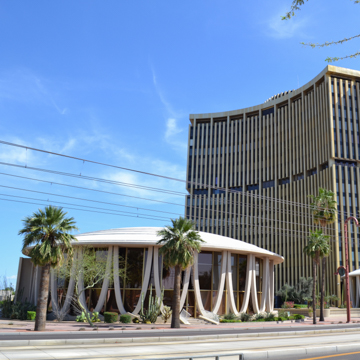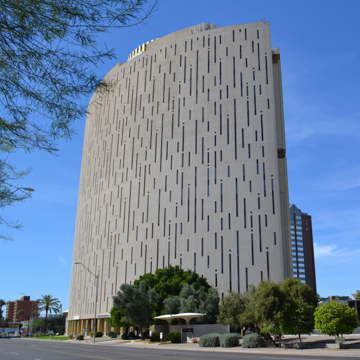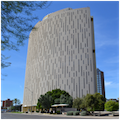You are here
Phoenix Financial Center
In the late 1950s, new retail and office development was beginning to creep northward from downtown along Central Avenue. Park Central Mall, Phoenix’s first shopping center, was completed in 1957, just south and west of a site real estate developer David H. Murdock had assembled at northeast corner of Central and Osborn, then the uptown (north) end of the commercial corridor. He also acquired several small banks and savings and loans merging them to form the Union Title and Trust Company. Wanting to bring his financial institutions and other commercial enterprises under one roof in an architecturally significant building, Murdock turned to W.A. Sarmiento of St. Louis, having been impressed by his ten-story Federal Savings Building (1959) in Glendale, California.
Wenceslao Alfonso Sarmiento Leon was born in Peru in 1922 and graduated from Escuela Nacional de Ingenieros in Lima in 1946. Sarmiento briefly worked as a draftsman for architect Oscar Niemeyer in Brazil before relocating to the United States in 1951 for greater opportunity. After launching his own firm in 1965, Sarmiento received commissions for more than 100 bank projects, most characterized by his playful use of color and sculptural architectural elements. In many places, Sarmiento’s imagination helped change the public persona of banking: tellers were liberated from cages, and managers sat in large, open spaces flooded with natural light and visually softened by curving surfaces. Sarmiento even placed bank vaults out in the open—a strategy pioneered by Skidmore Owings and Merrill in the bank branch the firm designed for Manufacturers Hanover Trust on Fifth Avenue in New York (1954). Sarmiento’s buildings reflected American postwar optimism and happily embraced “Space Age” culture.
For Murdock’s Phoenix Financial Center, Sarmiento provided a scheme inspired by Niemeyer’s National Congress Complex in Brasilia and the United Nations complex in New York. Much like those New Formalist precedents, Sarmiento’s design consisted of two curving towers and two circular pavilions, or rotundas, off the west end of each tower. These groupings faced a central landscaped court, elliptical in shape with the central axis perpendicular to North Central Avenue on the west. The south tower would back up to East Osborn Road, a busy mid-section collector, with the north tower backing up to East Mitchell Drive, a minor mid-block street.
The project was planned in three phases, only two of which were realized. Phase One consisted of two pavilions and the first ten stories of the south tower, which became instantly recognizable because of the slot windows on the outward/south-facing plastered facade. With the Univac Division of Sperry Rand announced as the tower’s anchor tenant, there was speculation that Sarmiento intended the pattern to emulate a computer punch card. He denied this and claimed, instead, that the rectangular slit windows were intended to minimize solar heat gain and maximize employee concentration. On the north facade, vertical grooved, gold-anodized metal louvers shade the large bands of glass that frame spectacular mountain views. Gold accents continue throughout the interiors.
When Murdock encountered financial setbacks during construction he was forced to sell the project to the Driggs family, who wanted the center as the home office of their Western Savings and Loan Association. They retained Sarmiento to make alterations to his original scheme and the project finally opened in early 1967. Phase Two of construction added eight stories to the south tower by 1971 (an inset balcony at the eleventh floor demarcates the two phases). Phase Three, the north tower, was never been built, although Sarmiento held out hope for its construction until his death in December 2013.
The pavilions now appear to hover above slightly raised beds planted with cacti and other desert flora. These were originally intended as reflecting moats, which explains the bridge-like entry stairs leading into each pavilion. The most distinctive features of the pavilions are the external supports of their compressed dome roofs: concrete arches in the form of inverted parabolas that encircle the pavilions, shading the recessed floor-to-ceiling glass and conveying the impression of an architectural carousel. These shapes originally embraced inset gold-anodized metal screens reminiscent of drapery swags (since removed and replaced by interior vertical blinds). Each pavilion contains a two-story lobby with an overlooking mezzanine reached by a pair of open sweeping stairways. Once the banking lobby for Western Savings, the south pavilion includes a glass-enclosed walkway connecting the mezzanine level to the tower. The architect called it a loggia, but in Phoenix it is popularly known as “the money tube.”
Architect Ralph Wyatt and interior designer Frank Martin collaborated with Sarmiento on the interiors, selecting furnishings from Herman Miller and Knoll. Sculptor Betty Ford executed the bas-relief murals in the tower lobby. The south pavilion, which features surfboard-shaped, carpeted stairs leading to the open-air loft off the second floor, was used as a set in Garry Shandling’s sci-fi spoof What Planet Are You From? (2000). An oversized built-in clock set in large walnut panels is visible from across the room. Above, a lattice of suspended metal tabs diffuses the fluorescent lighting. Beneath is an additional 8,000 square feet of space that contains a print shop, mailroom, the employee cafeteria, and additional offices. Circa 2011, the interior of the north pavilion was refreshed in warm orange hues and the original, oversized globe lights hanging from the dome were retained.
In 2014 the architectural firm Shepley Bulfinch renovated the south rotunda for use as its Phoenix office and design studio. The firm produced a modern space that respects the existing structure and the intentions of Sarmiento’s original design while also meeting the needs of a contemporary architectural office. Iconic elements of the original design, many of which had been lost or altered, were reintroduced such that new are distinguishable from old. The primary open space of the ground floor has been repurposed as a studio; the former bank vault as a gallery. Former mezzanine offices now serve as collaboration rooms, while two private offices were combined to create a break room. Existing light fixtures were retained and refitted with high-efficiency lighting throughout.
Today, the Phoenix Financial Center is an iconic midcentury presence on the city’s otherwise monotonous skyline.
References
Chawkins, Steve. “W.A. Sarmiento dies at 91; architect redesigned banks for modern era.” Los Angeles Times, December 4, 2013.
Elmore, James (ed.). Guide to the Architecture of Metro Phoenix. Phoenix: American Institute of Architects, Central Arizona Chapter, 1983.
King, Alison. “The Phoenix Financial Center a.k.a. Western Savings and Loan.” Modern Phoenix. Accessed July 2, 2015. http://modernphoenix.net/.
Phoenix Historic Preservation Office with Ryden Architects, Inc. Midcentury Marvels: Commercial Architecture of Phoenix 1945 – 1975. Phoenix: City of Phoenix, 2010.
Shepley Bulfinch.com, Projects, Office and Design Studio (Phoenix). Accessed online September 8, 2017: http://www.shepleybulfinch.com/project/shepley-bulfinch/R03/
Writing Credits
If SAH Archipedia has been useful to you, please consider supporting it.
SAH Archipedia tells the story of the United States through its buildings, landscapes, and cities. This freely available resource empowers the public with authoritative knowledge that deepens their understanding and appreciation of the built environment. But the Society of Architectural Historians, which created SAH Archipedia with University of Virginia Press, needs your support to maintain the high-caliber research, writing, photography, cartography, editing, design, and programming that make SAH Archipedia a trusted online resource available to all who value the history of place, heritage tourism, and learning.






