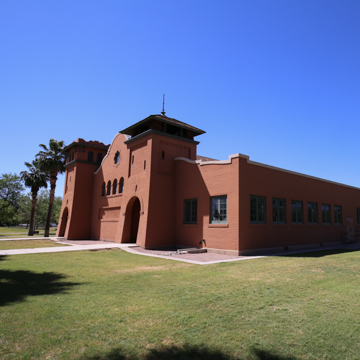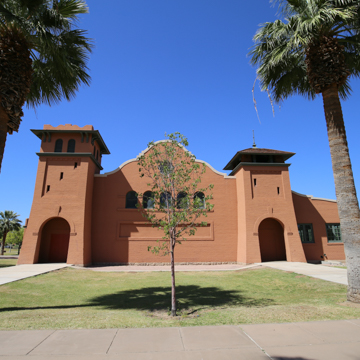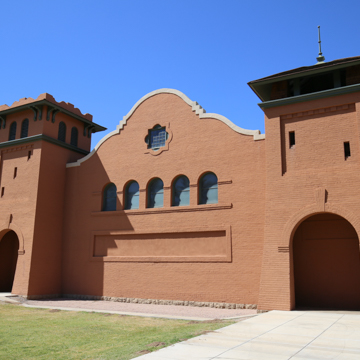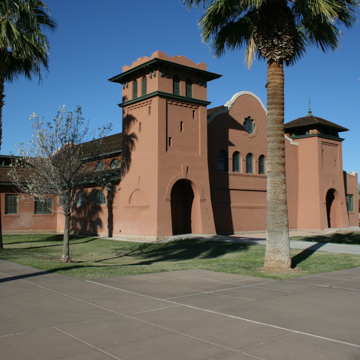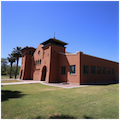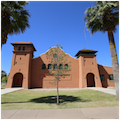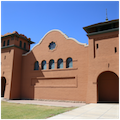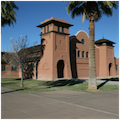You are here
Dining Hall
Designed and constructed between 1900 and 1901, and originally used as an auditorium, the Dining Hall is the oldest surviving Phoenix Indian School (PIS) building. It was the school’s first building in the Mission Revival style, an architectural expression with great symbolic meaning in the context of the school’s assimilation curriculum, and one adopted for the design of several subsequent buildings on campus, including the adjacent Memorial Hall (1921–1922). The Dining Hall is also among the earliest documented Mission Revival buildings in Arizona.
The Dining Hall was built during the PIS’s first major period of expansion following its 1891 founding. During the late 1890s, school officials aggressively recruited students from outside central Arizona, leading to the emergence of PIS as the second largest of the federal Indian boarding schools, surpassed only by the Carlisle Indian Industrial School in Pennsylvania. By 1899, the Phoenix school’s enrollment rose to more than 700 students, a rapid increase in enrollment that occurred without consideration of the facilities required to accommodate a drastically enlarged student body. In the face of severe overcrowding and unsatisfactory conditions, Superintendent Samuel M. McCowan secured permission to expand the campus. In addition to the auditorium, new dormitories, shop buildings, and employee residences were constructed beginning in 1897. Almost immediately after the auditorium’s completion, it became clear that the growing school needed a dining hall more urgently than a dedicated auditorium. In 1903–1904, the auditorium was renovated into a dining hall, the function the building retained until the school’s closure in 1990.
The Dining Hall is located at the intersection of Scattergood Place, the school’s westernmost entrance from Indian School Road, and The Midway, the campus’s principal east-west thoroughfare. It became the new architectural focal point of the campus as it expanded at the turn of the century. Scattergood Place was a north-south divided boulevard with a landscaped median that terminated at an elliptical pond (the Lagoon) in front of the south-facing Dining Hall. A number of other campus buildings lined Scattergood Place, framing the Dining Hall and forming a large-scale architectural composition (now lost) of a type that was otherwise largely unknown in early-twentieth-century Arizona.
The Arizona Republican attributed the Dining Hall to the Phoenix-based architectural firm D.W. Millard and Son, founded by Denslow Webster Millard (1841–1922) and his son Julian Millard (1867–1951). Their design for the Dining Hall is among first documented uses of the Mission Revival style in Arizona, which was then emerging as a Western expression following its popularization in Arthur Page Brown’s California Building and James Riely Gordon’s (architect of the Arizona State Capitol, 1898–1900) Texas Building at the 1893 World’s Columbian Exposition in Chicago. Arizona architects had experimented with the style earlier: Tucson-based Henry Trost had combined elements of the Mission Revival with other influences, including the work of Louis Sullivan, to create a unique regional variation in buildings like the First Owls Club (1899–1900). However, Arizona’s other major Mission Revival buildings came later, such as Fred Harvey’s Escalante Hotel in Ash Fork (1906–1907, Harrison Albright), the railroad depot (1907) in Prescott, and Arthur Benton’s San Marcos Hotel (1912–1913) in Chandler.
In introducing this style to the PIS campus, it is unclear whether the architects, the Office of Indian Affairs (OIA), or school officials viewed the Mission Revival as an extension of the school’s assimilationist curriculum or merely as a regionally appropriate architectural expression for a Southwestern institution. To PIS’s Native American students, the style’s meaning in the context of the school’s built environment would have been unmistakable: the boarding school was part of the continuum of forced assimilation that began in the region with the arrival of the Spanish. The use of the Mission Revival at PIS predated the style’s best known and most extensive application in the context of Indian school architecture: the Sherman Institute in Riverside, California (founded 1903), which had thirty-four Mission Revival style buildings on its campus before they were demolished in the 1970s. Because of this loss, along with the destruction of the large Indian School campus in Albuquerque, PIS’s Dining Hall and Memorial Hall constitute the country’s largest surviving grouping of Mission Revival Indian boarding school facilities.
The Dining Hall, originally rectangular in plan, is a red brick building with a two-story north-south central volume that is flanked by one-story wings on the east and west. Mission Revival detailing includes the curvilinear parapets with concrete copings, gabled roofs, and twin towers of unequal height flanking the south-facing primary facade. The red brick exterior (now painted) is unusual for the Mission Revival, as later examples were invariably stuccoed, and is, here, indicative of a building from before the style was fully codified. Internally, the primary space is a large dining room (the auditorium as originally configured) that consists of a two-story nave flanked by lower aisles, with clerestory windows and a pressed metal ceiling. During the building conversion, the stage house originally attached to the north wall was removed and the former auditorium was expanded for dining with the construction of a new rear (north) wall 27 feet north of the original. A kitchen and bakery wing was attached here. Other additions followed as the campus grew: a new kitchen and bakery wing in 1932; a west wing housing a dishwashing room completed by 1935; and, by 1944, a dining room extension that entailed removing the original east wall.
Despite exterior stabilization and restoration, the Dining Hall has remained vacant since the school’s closure in 1990. The Arizona American Indian Tourism Association (AAITA) plans to develop the building into a Native American–operated cultural center representing all the tribes in the state. AAITA envisions a cultural center that will promote travel and tourism in Arizona Indian country and contain space for exhibitions, education, and meetings, reestablishing a Native American presence on the site.
References
Adams, David Wallace. Education for Extinction: American Indians and the Boarding School Experience, 1875–1928. Lawrence: University of Kansas Press, 1995.
“Auditorium For The Indian School.” Arizona Republican(Phoenix), July 17, 1900.
Boyle, Bernard M., “Phoenix Indian School,” Maricopa County, Arizona. Historic American Buildings Survey, 1993. National Park Service, U.S. Department of the Interior, Washington, D.C.
Boyle, Bernard M., “Phoenix Indian School, Dining Hall (Auditorium)” Maricopa County, Arizona. Historic American Buildings Survey, 1993. National Park Service, U.S. Department of the Interior, Washington, D.C.
Elmore, James W., FAIA, ed. A Guide to the Architecture of Metro Phoenix.Phoenix: Central Arizona Chapter, American Institute of Architects, 1983.
Garrison, James, and Patsy Osmon, “Phoenix Indian School Historic District,” Maricopa County, Arizona. National Register of Historic Places Registration Form, 1992. National Park Service, U.S. Department of the Interior, Washington, D.C.
Luckingham, Bradford. Phoenix: The History of a Southwestern Metropolis. Tucson: University of Arizona Press, 1989.
Parker, Dorothy R. Phoenix Indian School: The Second Half-Century. Tucson: University of Arizona Press, 1996.
Szasz, Margaret Connell. Education and the American Indian: The Road to Self-Determination Since 1928. Albuquerque: University of New Mexico Press, 1999.
Trennert, Jr., Robert A. The Phoenix Indian School: Forced Assimilation in Arizona, 1891-1935. Norman: University of Oklahoma Press, 1988.
Writing Credits
If SAH Archipedia has been useful to you, please consider supporting it.
SAH Archipedia tells the story of the United States through its buildings, landscapes, and cities. This freely available resource empowers the public with authoritative knowledge that deepens their understanding and appreciation of the built environment. But the Society of Architectural Historians, which created SAH Archipedia with University of Virginia Press, needs your support to maintain the high-caliber research, writing, photography, cartography, editing, design, and programming that make SAH Archipedia a trusted online resource available to all who value the history of place, heritage tourism, and learning.








