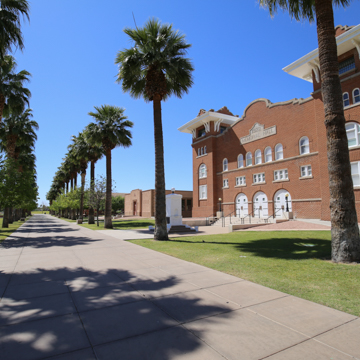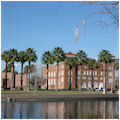You are here
Phoenix Indian School Historic District
In operation from 1891 to 1990, the Phoenix Indian School (PIS) was the second largest Office of Indian Affairs (OIA) boarding school in the United States and the only off-reservation federal Indian boarding school in Arizona. For nearly a century, it played a major role in implementing U.S. Indian Education policy. The PIS campus, which at its height consisted of more than 100 buildings and structures on 160 acres of former irrigated farmland three miles north of the original Phoenix town site, was largely a physical manifestation of the assimilation era of federal Indian policy (1887–1932), imposing European American ideals of beauty, civilization, discipline, and order on students. This meant that a significant part of students’ adjustment to the school was adapting to a new conception of the built environment. Although the campus evolved to reflect changing policies, significant elements of its assimilationist layout, landscape, and architecture remained in place until the school’s closure. Today, the three surviving PIS buildings in Steele Indian School Park are among the few restored and repurposed examples of Indian boarding school architecture in the western United States.
PIS was one of 25 federal off-reservation boarding schools that were part of the government’s solution to the “Indian Problem.” Off-reservation boarding schools were central to federal assimilation policy, housing Native American children who were removed from their families and communities in an effort to efface their cultural identities and bring them into mainstream American society. PIS opened in September 1891 with a class of 41 male students from Southwestern tribes; female students arrived two years later, and by 1899 PIS had an enrollment of more than 700 students. Similar to other boarding schools of the time, PIS ran along military lines: students wore uniforms, lived in barracks, followed strict daily routines, marched to and from class, and were required to speak English. Expressions and practices of tribal culture and traditions were prohibited. Students divided their time between academics, vocational training, and manual labor, which helped to operate and maintain the school.
The assimilation era at PIS ended with the arrival of a new superintendent in 1931 and the advent of the Indian New Deal (1933–1945), a series of legislation and programs that strengthened tribal culture and ushered in sweeping changes at the boarding schools. Enrollment decreased as students were educated closer to home, the elementary school curriculum was phased out, military discipline was eliminated, and cultural components were no longer forbidden. Following World War II, Congress wished to diminish the special relationship between tribes and the federal government, ushering in a termination policy (1947–1965)—a new form of assimilation in which tribes would be terminated and Native Americans would begin “to live as Americans.” To this end, PIS became the Phoenix Indian High School (PIHS) in 1960 and its curriculum focused on teaching students skills that would enable them to obtain jobs in urban areas. Beginning in 1975, with the passage of the Indian Self-determination and Education Assistance Act, Native Americans finally had a voice in their affairs, including education. As school choices increased, PIHS, like other off-reservation boarding schools, became expendable, and the Bureau of Indian Affairs (BIA) closed the facility in 1990 after 99 years.
The PIS campus, originally bounded by Central Avenue, the Grand Canal, Seventh Street, and Indian School Road, was a rigid linear environment designed to reinforce the school’s regimented, assimilation-era curriculum. PIS students, many of whom came from cultures that celebrated circles, were confronted with a campus characterized by straight rows of buildings, rectilinear structures, and square classrooms. Buildings lined a network of north-south (Rhoads Circle and Scattergood Place) and east-west (Midway) thoroughfares in the southern half of the site, while the northern half was devoted to the student farm. The original part of campus, Rhoads Circle, the school’s administrative and residential center, was an elongated ellipse at the end of a drive that extended north from Indian School Road. Scattergood Place, laid out to the west of Rhoads Circle as the campus expanded at the turn of the century, was a boulevard that ran north from Indian School Road to a pond in front of the dining hall and served as a site for military drills. The Midway, which intersected the north end of Rhoads Circle and Scattergood Place, connected the campus to Central Avenue. In place of the area’s native desert vegetation, the landscaping consisted of interminable rows of olive and palm trees shading the drives and walkways, expansive lawns between the buildings, and splashing fountains that cooled the dry air. This manicured environment gave the campus a reputation as an oasis in the desert, regularly drawing crowds of Phoenicians. To students, the formal layout and non-native vegetation reinforced their sense of alienation, especially because many of them held cultural beliefs that conflicted with such control of the natural environment. Between 1952 and the early 1970s, the campus underwent a modernization program that fragmented this assimilationist layout, including the removal of Scattergood Place and part of Rhoads Circle, but major elements, such as the Midway, remained in place until the school’s closure.
PIS’s buildings, which students occasionally constructed themselves as part of their vocational training, resembled their counterparts at contemporary mainstream institutions. They were designed by Canadian-born Phoenix architect James M. Creighton (1856–1946) according to OIA specifications. The school’s first building, Casa Saguaro (1891–1892) on the west side of Rhoads Circle, housed all administrative, educational, and residential facilities until additional buildings were completed and it was converted into the girls’ dormitory. Creighton’s design established the architectural character of the campus’s first decade of growth, blending imported Queen Anne stylistic elements with vernacular adaptations to the desert climate: a two-story wood-frame building with a hipped roof, dormer windows, a cupola above the main entry, intricate woodwork, and a wraparound veranda that served as a sleeping porch in warm weather.
At the turn of the century, school officials adopted the Mission Revival style for buildings along the newly laid out Midway, which emerged as the new monumental center of the campus. The resulting buildings, which included the Dining Hall (1900–1901; originally the school’s auditorium), Memorial Hall (1921–1922), and the Hospital (1931), formed an impressive ensemble of Mission Revival style architecture. To PIS’s Native students, the style recalled the arrival of the Spanish and centuries of forced assimilation. During the early 1930s, as assimilation policy waned in favor of cultural pluralism, the completion of the Art Deco Elementary School Building (1930–1931) signaled a shift away from the Mission Revival in the campus’s architecture. In 1952, increased enrollment produced overcrowded conditions in campus facilities, many which dated to the 1890s. The BIA adopted a master plan to modernize the buildings. Beginning the following year with Casa Saguaro, school officials oversaw the demolition of the majority of the PIS’s existing structures and their replacement with new buildings. Now, the campus looked like a modern high school, with a series of low-rise buildings grouped around courtyards. Nonetheless, the monumental center of the assimilation-era campus along the Midway survived, and its significance was reinforced by the orientation of the new buildings toward the center of campus.
After the Phoenix Indian School closed, the City of Phoenix acquired a 75-acre parcel of the former campus and converted it into the Steele Indian School Park, named for the local family that helped finance the park infrastructure, a process that involved the demolition of the majority of the PIS buildings. Designed by Ten Eyck Landscape Architects of Phoenix with input from Arizona tribes, Steele Indian School Park incorporates three surviving PIS buildings (the Dining Hall, Memorial Hall, and Elementary School Building), along with an adjacent pedestrianized segment of the Midway (still lined with palm trees), and new design elements that reference both the site’s complex history and Native American conceptions of life, earth, and the universe. In contrast to the linear PIS campus, a series of circles and curves linked by interconnected water features define the Indian School Park, including a pond that recalls the lagoon originally at the end of Scattergood Place. The centerpiece is “The Circle of Life,” a wide circular walkway that surrounds the surviving fragment of the PIS campus and features twenty-four interpretive columns depicting the school’s history. Since the park’s completion in 2001, the city has focused on the restoration and reuse of the three PIS buildings, which were listed on the National Register of Historic Places in 2001 as the Phoenix Indian School Historic District.
Today, the city operates the restored Memorial Hall as a community event space, while the Phoenix Indian Center and Native American Connections operate the Elementary School Building as the Phoenix Indian School Visitors Center. The Arizona American Indian Tourism Association (AAITA) plans to repurpose the vacant Dining Hall as a cultural center. The goal of these efforts is to transform a site associated with the cultural extermination of Native Americans into one that contributes to their betterment, and to preserve and interpret the school’s complex legacy for the entire community.
References
Adams, David Wallace. Education for Extinction: American Indians and the Boarding School Experience, 1875–1928. Lawrence: University of Kansas Press, 1995.
Boyle, Bernard M., “Phoenix Indian School,” Maricopa County, Arizona. Historic American Buildings Survey, 1993. National Park Service, U.S. Department of the Interior, Washington, D.C.
Elmore, James W., FAIA, ed. A Guide to the Architecture of Metro Phoenix.Phoenix: Central Arizona Chapter, American Institute of Architects, 1983.
Garrison, James, and Patsy Osmon, “Phoenix Indian School Historic District,” Maricopa County, Arizona. National Register of Historic Places Registration Form, 1992. National Park Service, U.S. Department of the Interior, Washington, D.C.
Luckingham, Bradford. Phoenix: The History of a Southwestern Metropolis. Tucson: University of Arizona Press, 1989.
Parker, Dorothy R. Phoenix Indian School: The Second Half-Century. Tucson: University of Arizona Press, 1996.
Szasz, Margaret Connell. Education and the American Indian: The Road to Self-Determination Since 1928. Albuquerque: University of New Mexico Press, 1999.
Trennert, Jr., Robert A. The Phoenix Indian School: Forced Assimilation in Arizona, 1891-1935. Norman: University of Oklahoma Press, 1988.
Writing Credits
If SAH Archipedia has been useful to you, please consider supporting it.
SAH Archipedia tells the story of the United States through its buildings, landscapes, and cities. This freely available resource empowers the public with authoritative knowledge that deepens their understanding and appreciation of the built environment. But the Society of Architectural Historians, which created SAH Archipedia with University of Virginia Press, needs your support to maintain the high-caliber research, writing, photography, cartography, editing, design, and programming that make SAH Archipedia a trusted online resource available to all who value the history of place, heritage tourism, and learning.











