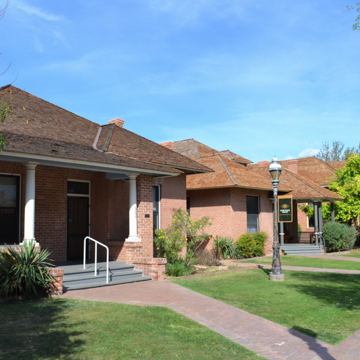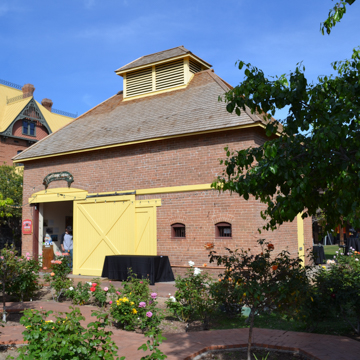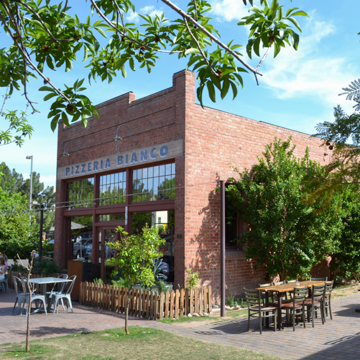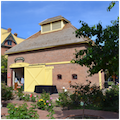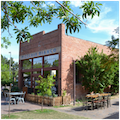Phoenix Heritage Square, an assemblage of ten buildings dating from the turn of the century to the 1920s at the eastern end of downtown, is the only surviving residential block within the original Phoenix town site. It occupies Block 14 of the town site, selected in 1870. As it was surveyed and platted by Captain William A. Hancock, the original town encompassed 320 acres, measured one mile long by a half-mile wide, and contained 96 blocks. Bounded by Monroe and Adams streets, Block 14 was one block north of Washington Street, designed as the main 100-foot-wide thoroughfare.
The edifices display a range of historic architectural styles popular in the Victorian era through the twentieth-century interwar years—from the Queen Anne style to bungalows. Situated on the southeast corner of East Monroe and Sixth streets, the Rosson House (1895), designed by A.P. Petit, is the focal point of Heritage Square and is maintained as a house museum. The nine other historic buildings include the Burgess Carriage House (1881); the Bouvier-Teeter House (1899); the Carriage House (1899; built as the Bouvier-Teeter House mule barn, demolished, and rebuilt after 1974); the Silva House (1900); the Stevens-Haugsten House (1901); the Stevens House (1901); the Thomas House (1909); a 1923 duplex; and the Baird Machine Shop (1929). With the exception of the Rosson House, all the structures were built as rental properties for people working in the central business district.
In 1974, when city officials realized that this urban block contained the last surviving residential structures from the original town site, the City of Phoenix acquired it along with the Rosson House for preservation purposes. Historic houses in situ (including the Rosson House) were restored and repurposed, one structure was reconstructed, and other historic structures were relocated to the property from different city locales to spare their demolition. The structures have been readapted and provide space for a variety of uses, including museums, restaurants, cafes and teahouses, and offices for non-profits. In 1979–1980, architect Robert R. Frankeberger designed Heritage Square’s open-air Lath House Pavilion in the style of a nineteenth-century greenhouse/conservatory using utilized salvaged telephone poles for vertical supports.
References
Elmore, James W., FAIA, ed. A Guide to the Architecture of Metro Phoenix.Phoenix: Central Arizona Chapter, American Institute of Architects, 1983.
“Heritage Square at Heritage and Science Park.” Heritage Square. Accessed August 22, 2014. http://heritagesquarephx.org.
Page, Charles Hall, and Associates with Robert Frankeberger. Phoenix Historic Building Survey.City of Phoenix, September 1979.
Patterson, Ann, and Mark Vinson. Landmark Buildings: Arizona’s Architectural Heritage.Phoenix: Arizona Highways, 2004.
Reiner, Donna J., Jacquemart, John, and Douglas C. Towne. Historic Heritage Square.Mt. Pleasant, SC: Arcadia Publishing, 2013.
Wilson, Marjorie H., “Phoenix Townsite,” Maricopa County, Arizona. National Register of Historic Places Inventory-Nomination Form, 1978. National Park Service, U.S. Department of the Interior, Washington, D.C.














