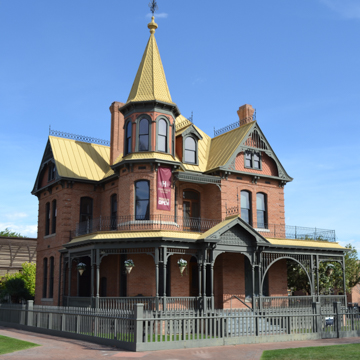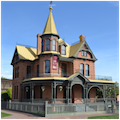Dr. Roland Lee Rosson (1851–1898) was a University of Virginia graduate who served as an assistant surgeon in the U.S. Army at Fort Yuma and Fort Grant before settling in Phoenix in 1879 and establishing himself as a physician. In 1880 he married Flora Belle Murray, who was from a well-to-do family that dealt in livestock. Two years later, with keen business acumen and faith in Phoenix’s future, she purchased an entire city block (Number 14), comprising ten lots in the original town site, for $1,000. Dr. Rosson, meanwhile, made his political ambitions clear as he progressed through a series of elected offices, from coroner to public administrator, and treasurer of Maricopa County, finally becoming mayor of Phoenix in 1895. That same year, the Rossons built the finest house in Phoenix on three of those lots.
The Rossons hired San Francisco architect Alexander P. Petit, then 74 years old, to design the house, and he died around the time of its completion. Unusual for the time, Petit’s design specified fired red clay brick for the walls rather than the sun-dried mud adobe blocks more typical for dwellings in the area. To provide insulation, the walls were one foot thick, braced by heavy timbers and capped with a copper-covered roof. The house featured a wraparound veranda with lathe-turned posts and spindles, four main gables with pierced bargeboards and screen work, and a prominent turret crowning an octagonal tower. The turret windows feature hood molds and straight-sided arches. Detailed finial and spool-like decorative elements and roof ridges decorated with metal cresting accentuate the profile. The interior features a curving central staircase of elaborately carved oak, while the tall ceilings and a strong sense of enclosure typify the Victorian-era design. Petit designed the house in Queen Anne style with Eastlake detailing, a mode popularized by periodicals and pattern books such as George Franklin Barber’s The Cottage Souvenir No. 2, published in 1891. In fact, the Rosson House bears a striking similarity to the first design in Barber’s catalogue.
The Rosson House took six months to build at a cost of $7,525 and the ten-room house was considered Phoenix’s finest for many years. The Rossons themselves lived there only a few months after its March 1895 completion, renting the house that winter to Whitelaw Reid, editor of the New-York Tribune and later U.S. ambassador to Britain. Evidently, Reid found Arizona and the Rosson House to his liking, as he rented it again in November 1896. After Dr. Rosson’s death the following year, Flora sold the house to merchant Aaron Goldberg and moved to Los Angeles with her four children. After Goldberg, the house went through a succession of owners and slowly deteriorated. By the time the city acquired it in 1974, it had been subdivided into a rooming house.
Under city ownership, the house was restored during a six-year period at a cost of $750,000. Wallpaper was painstakingly scraped off and fragments from the bottom layer reproduced by Scalamandre and Waterhouse. The worn linoleum was removed to reveal the original parquet flooring, which featured a different border pattern in each room. These, too, were fully restored. Finally, the Italian pressed-tin ceilings were repainted, following microscopic analysis to identify the original pigments. The restoration drew broad community support from the Arizona Society of Professional Engineers, the Junior League of Phoenix, the Arizona Institute of Architects, the American Society of Interior Designers, Heritage Square Guild, and many leading citizens, including former Phoenix Mayor John Driggs. The house is open to the public as a museum dedicated to bourgeois life in Territorial Arizona.

















