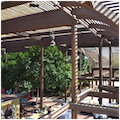The 22,800-square-foot Lath House pavilion was added to support and expand public and income-producing activities at Heritage Square. Anchoring the northeast corner of the block, its form and scale help to unify the smaller surrounding structures as a coherent complex, despite their varying shapes, styles, and uses. Completed in 1980, the Lath House is an open-air community meeting space capable of accommodating upwards of 1,000 people for sit-down dinners and concerts. A composition of telephone poles, glulam beams, and wood lath, the Lath House recalls nineteenth-century greenhouses, conservatories, and garden gazebos while providing much-needed shade from the Southwest sun. This is true not only of the principal vaulted spaces but also of the covered gallery that extends around the perimeter of the building. Designed by Phoenix architect Robert Frankeberger, the Lath House was recognized by the American Institute of Architects with a National Honor Award in 1980.
You are here
Lath House Pavilion
1979–1980, Robert R. Frankeberger. 115 N. 6th St.
Coordinator:
R. Brooks Jeffery
Jason Tippeconnic Fox
If SAH Archipedia has been useful to you, please consider supporting it.
SAH Archipedia tells the story of the United States through its buildings, landscapes, and cities. This freely available resource empowers the public with authoritative knowledge that deepens their understanding and appreciation of the built environment. But the Society of Architectural Historians, which created SAH Archipedia with University of Virginia Press, needs your support to maintain the high-caliber research, writing, photography, cartography, editing, design, and programming that make SAH Archipedia a trusted online resource available to all who value the history of place, heritage tourism, and learning.











