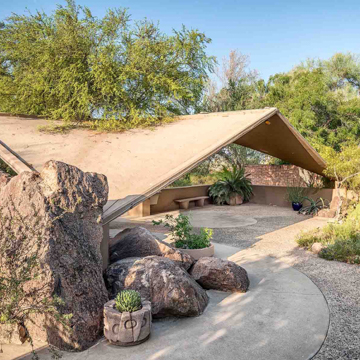You are here
Sunset Magazine Demonstration Desert Garden
The Sunset Magazine Demonstration Desert Garden explores the design possibilities of native plants in a contemporary residential setting. Located in the eastern section of the Arizona-Sonora Desert Museum (ASDM), near the 1956 Life Underground tunnel exhibit, the garden employed a wide range of hardscape materials to suggest ways in which desert homeowners could enjoy outdoor spaces without resorting to the water-intensive practices typical of the East and Midwest. Guy S. Greene, a Tucson landscape architect with a national reputation, collaborated with Warren Jones, a botanist at the University of Arizona, together with ASDM staff, to design and install this garden.
Residential modernism in Tucson, defined by clean and simple lines and a casual informality, captured the exuberance of the Southwest in the post–World War II era. In the southern Arizona desert, in particular, a Sonoran modern style emphasized regional materials, adaptation to the desert climate, and indoor/outdoor living. Landscape architecture played a critical role in creating a southwestern style, and Greene was among its leading proponents. Born in Geneva, New York, in 1922, Greene served as a U.S. Air Force navigator during World War II. After the war, he attended Amherst College and Iowa State University, where he received a bachelor’s degree in landscape architecture in 1948. Upon graduation, he moved to Tucson to work with John Harlow Sr. at Harlow Gardens. By the late 1950s his work appeared in national periodicals, including the New York Times, and by 1962 he was involved in large-scale projects like the golf course at Tucson’s Skyline Country Club.
In 1958, Sunset Magazine sponsored an initial experimental garden in Arcadia, California, to demonstrate regional garden practices. A second Sunset project in 1960 provided the initial funding for Greene and ASDM staffers to design a series of exhibition areas on the ASDM grounds of xeric (low-water) plants native to the Sonoran Desert. The garden was intended to serve Arizona homeowners by demonstrating how to use a range of paving materials and by developing and testing useful plant varieties. This first section of the garden was completed in 1963 and celebrated in the May issue of Sunset Magazine.
This upper section of the garden is dominated by a hyperbolic paraboloid ramada of poured reinforced concrete. Under its shade is a naturalistic rock water feature inserted into a retaining wall. The pool is fed by rainwater collected from the roof of the ramada. Down the slope, a second section of the garden is reached by a paired stairway and ramp that provides wheelchair access. A diverse palette of hardscape materials offers a variety of stylistic options, including stone, poured concrete, and several types of pavers. Surrounding planting areas provide space for experimentation with new cultivars as they became available, while desert trees, including ironwood and palo verde, provided long-term structural features of the design.
A lower section of the garden was completed in 1971. Linked to the upper area by a second stairway and ramp ensemble, this “Mexican Garden” included a geometric fountain with tile inserts made by Nathan Perlman and a traditional Tohono O’Odham ramada, native to the region. Local Yaqui Indians also built a curved wall of mud adobe that functioned as a windbreak against the open desert. River rock paving surrounded the fountain and flowed into a shady retreat punctuated by palms. Large concrete containers for cacti and succulents were fashioned by sculptor Jack Hastings.
For Greene, the Sunset Garden’s steeply inclined site was a challenge, but he decided to take advantage of the topography, designing a sequence of garden rooms that flowed from one level to another, linked by paired stairways and ramps. For the visitor, the result is a journey through carefully cultivated desert landscapes that highlight native plants. On the warmest of desert days, the garden offers a shady oasis enhanced by the soft sound of desert water.
References
“Annual Report for the College of Agriculture 1972-1973: Department of Horticulture and Landscape Architecture.” University of Arizona, 1973.
“Annual Report for the College of Agriculture 1973-1974: Department of Horticulture and Landscape Architecture.” University of Arizona, 1974.
[Arizona-Sonora Desert Museum]. “Proposed Desert Museum - Sunset Magazine "Demonstration Desert Garden.” Arizona-Sonora Desert Museum, Tucson Mountain Park, Tucson, Arizona, 1960.
Brooks, Gene. “Desert Garden Ready.” Tucson Daily Citizen, May 4, 1963.
“Desert Rock Areas Blossom Like Rose at Museum.” Tucson Daily Citizen, November 1, 1962.
Greene, Guy S. A General Plan for Cottonwood, Arizona. Cottonwood, AZ: Town of Cottonwood, 1967.
“How to Landscape in the Desert Using Native Desert Plants.” Sunset Magazine (February 1972): 56-59.
“Last of Museum Garden Dedicated.” Tucson Citizen, November 1, 1971.
Morelock, Blake. “Landscape Designer Had Jobs Worldwide.” Tucson Citizen, June 6, 2003.
“Private Swimming Pools Now within Reach of Moderate-Income Families.” New York Times, June 20, 1959.
“Research in Landscape Architecture.” Tucson, AZ: College of Agriculture and School of Home Economics, The University of Arizona, [1973].
“Research in Landscape Architecture.” Tucson, AZ: College of Agriculture and School of Home Economics, The University of Arizona, [1973].
“Santa Cruz Riverpark Master Plan.” City of Tucson, 1976.
“The Desert Museum and Sunset Co-Sponsor a New Demonstration Desert Garden.” Sunset Magazine (May 1963): 116-119.
Thompson, Anson E. “Department of Horticulture: Summary of Highlights of President's Report 1971-1972.” University of Arizona, 1972.
Woodin, William H. “Arizona-Sonora Desert Museum Director's Report.” 1968.
Writing Credits
If SAH Archipedia has been useful to you, please consider supporting it.
SAH Archipedia tells the story of the United States through its buildings, landscapes, and cities. This freely available resource empowers the public with authoritative knowledge that deepens their understanding and appreciation of the built environment. But the Society of Architectural Historians, which created SAH Archipedia with University of Virginia Press, needs your support to maintain the high-caliber research, writing, photography, cartography, editing, design, and programming that make SAH Archipedia a trusted online resource available to all who value the history of place, heritage tourism, and learning.














