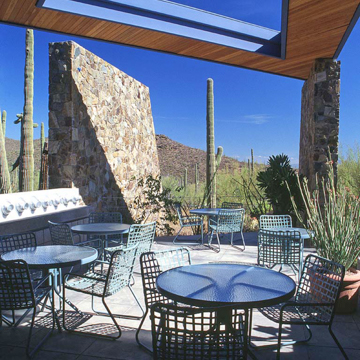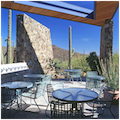Completed in 1993, the Restaurant and Gallery complex of the Arizona-Sonora Desert Museum exemplifies the tenets of critical regionalism, blending modernist functional sensibilities with the cultural, geographic, and climatic determinants of a particular place. Located in the museum’s eastern section, the complex was part of a major public programming and building campaign in the 1990s, which also included a theater, library, and event spaces. Designed by the Tucson architectural firm Line and Space, and its principal Les Wallach, the Restaurant and Gallery complex was conceived as a multifaceted demonstration of ecologically sensitive design for the Sonoran Desert, consistent with the educational and interpretive vision of the Arizona-Sonora Desert Museum.
Critical regionalism, a term popularized by architectural theorist and historian Kenneth Frampton in the 1980s, represented a dissatisfaction with the loss of time and place created by the International Style. The growing landscape of scale-less building forms and imported building materials of 1960s and 1970s were being recognized as unfeasible for the climatic extremes of regions across the globe. In Tucson’s desert environment, critical regionalism emerged in the pioneering architecture of Judith Chafee and Les Wallach, followed by a generation of Tucson and Phoenix architects eventually referred to as the Arizona School for their distinctive response to the characteristics of the arid Southwest.
Wallach’s vision for the Restaurant and Gallery was to build a dialogue between the building and the spectacular desert landscape. It was designed at an intimate scale—to preserve as much of the existing vegetation as possible—but with a bold formal vocabulary creating a dynamic educational experience for museum visitors. The architectural expression of the 20,000-square-foot facility, which includes two restaurants, a gift shop, and special events/gallery area, is focused on appropriate building orientation to balance seasonal needs for shade or solar exposure with large overhangs that provide visual and thermal transitions between interior and exterior spaces. Micro-climatically tempered outdoor dining terraces utilize recycled air from the building’s cooling system. The complex also incorporates water harvesting for use in irrigation and outdoor fountains, and grey water is recycled for use in flushing toilets.
The spatial organization of the Restaurant and Gallery has a dynamic quality ordered by an overhead, painted steel, way-finding spine that guides the visitor through the public spaces. The building expresses its modern tendencies by dematerializing the boundaries between indoor and outdoor with floor and ceiling planes that extend beyond the plate-glass walls out into the desert landscape. Wallach blends modern and regional traditions in his material and color palette for the complex, using unpainted concrete, wood, and metal alongside richly colored natural stone and painted stucco walls in vivid varieties of desert hues.
Wallach’s critical regionalism extends even into the museum’s parking area, where one of the first permeable surface parking lots in southern Arizona was employed. In contrast to the earlier impervious asphalt parking areas, this surface has low heat gain, absorbs most of the water from rainstorms, and channels the rest to native plants integrated with the parking area. These trees and plants, in turn, provide shade and an evaporative-cooled microclimate for museum visitors.
In addition to designing the Restaurant and Gallery, Line and Space acted as general contractor for the project, a design build process that meant the site would continually inform the design decisions inevitably made during the construction process. When completed, this project became an exemplar of ecologically appropriate design, winning an AIA Western Mountain Region design award, and inspiring a generation of emerging architects.
References
“Arizona-Sonora Desert Museum Restaurant and Gallery Complex.” American-Architects. Accessed June 22, 2016. http://www.american-architects.com/.
Nequette, Anne M., and R. Brooks Jeffery. A Guide to Tucson Architecture. Tucson: University of Arizona Press, 2002.
Project Files. Line and Space, LLC, Tucson, Arizona.



















