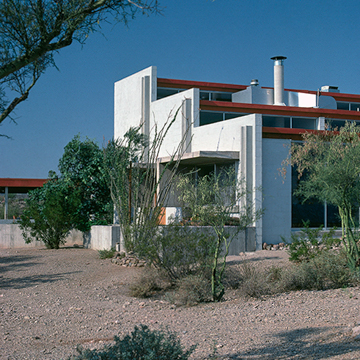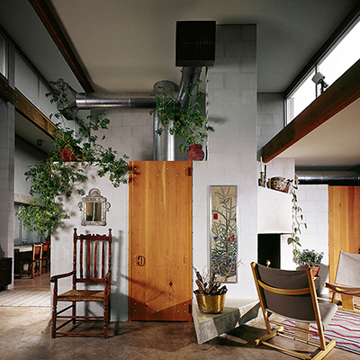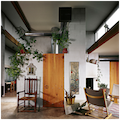You are here
Viewpoint
Viewpoint is a modest retirement house built in the Tucson Mountain foothills for Christina Affeld Johnson by her daughter, Judith Davidson Chafee, a renowned local architect with modernist training and regionalist sensibilities. While Chafee would go on to construct several larger dwellings in the desert, this small, critical regionalist house is significant as her simplest, most personal expression of domesticity in a striking Sonoran desert setting.
An accomplished woman, Christina “Cricket” Johnson (1901–1990) was a Shakespearean actress and a playwright who earned a bachelor’s degree from the University of Chicago and a master’s degree in anthropology from Radcliffe College. After her first husband, physician Dr. Percy Davidson (1895–1932), died, Johnson moved to Tucson in 1934 with her infant daughter Judith and second husband, Dr. Benson Bloom, and became active in public health issues as board president of the local chapter of Planned Parenthood. She was a close friend of Eleanor Roosevelt and Margaret Sanger, and the latter introduced the future architect to Frank Lloyd Wright, who had recently begun spending winters at Taliesin West. In 1951, she and Bloom divorced, and Johnson moved back to Chicago, where she eventually became a home fashions coordinator for the Carson Pirie Scott and Company Department Store. In 1969 she returned to Tucson where she married Earl Johnson, a retired United Press International vice president and editor.
When Johnson, Bloom, and Chafee moved to Tucson, the anthropologist delighted in building an ever-expanding adobe house on the outskirts of the then small town. As a five year old, the future architect was encouraged to help with the construction of this humble organic house, which led to her appreciation of materiality in architecture, local building traditions, and also respect for the desert landscape. As she later explained: “My perception of what should be built in the desert stems from having grown up in the desert. I grew up going up and down arroyos and knowing where it was cool and where the breezes blew.” From her mother, Chafee also learned an appreciation for Southwestern Native American and Mexican culture and architecture.
Chafee majored in art at Bennington College, then received bachelor’s and master’s degrees in architecture from Yale in 1960, where she was the only woman in her class. While working for modernist masters Paul Rudolph, Walter Gropius and the Architects Collaborative, Eero Saarinen, and Edward Larrabee Barnes during the 1960s, Chafee developed a small solo practice in Connecticut before returning to Tucson in 1969 to establish her own office.
The signal architectural achievement of the Johnson House is the skillful channeling and diffusion of natural desert light into the interior. Kathryn McGuire, architect and friend who later worked for Chafee, observed that, “Her mother wanted to be able to experience the desert sky and have the sunlight without the harsh glare that was bothering her eyes all the time.” Moreover, the Johnson House is the architect’s critique of the cave-like interiors of the adobe house. From her childhood experience, she noticed that, “the traditional houses in this area—the adobe pueblo-style houses—were pleasant, cool caves to enter, but once inside these dark spaces, the glare from the punched windows is so intense that one’s eyes struggle in constant flux, adjusting to the interior and to the view outside. Consequently much of the interior is viewed in shadow or silhouette, and the outside is unpleasantly bright and the color of vegetation is bleached out.”
Constructed of mortar-washed concrete block with both rough and smooth poured-in-place concrete, and fir trim to create an extruded loft space, the Johnson House presents a muted palette of modernist colors—white, gray, and brown—that enhance the beauty of the desert surroundings. These inexpensive materials are honestly expressed.
In plan a simple rectangle, the modest 2,100-square-foot house contains a living room, library, kitchen, and dining room to the east wrapped around the service core, while to the west, two bedrooms, each with an adjoining bath, are arranged along a corridor. The carport is placed to the southeast of the main eastern entrance, while a brick courtyard to the south was intended to be framed by a rectangular pool. The house is carefully sited atop a small hill to take full advantage of expansive views of the surrounding rolling foothills and more distant mountain views: to the northeast, the Santa Catalina Mountains; to the north, the Tortolita Mountains; and to the south, the Tucson Mountains.
While the plan is straightforward, the massing is more complex. Two north-facing clerestories extend the length of the house and admit light where it is reflected onto the ceilings and floors to create abundant ambient light. Exterior massing creates a bold tripartite stepped form on the north elevation. The north wall is generously glazed to maximize the views, while the sunnier eastern and southern elevations are shielded by five large projecting Corbusian béton brut sunscreens where the sun only penetrates for a short time during the midwinter. No openings are on the “wretched west,” as Chafee called it. This type of passive solar system recalls Southwestern cliff dwellings, where Indigenous people showed a similar interest in solar orientation. In addition, the gray concrete “rain downs” on the east facade are borrowed from the local Mission San Xavier del Bac, while the oblique main entrance below is flanked by two low concrete triangular planters, an echo of Wright’s plan for Taliesin West. The interior features ample fireplaces that also are Wrightian in inspiration.
The constricted entry opens into a dramatic loft-like space, another Wrightian touch. The public rooms are all grouped around the service core at the east end of the house, where the interior walls rise only three quarters in height to admit as much natural light as possible, which enters from the clerestories and numerous windows and reflects off of the highly polished, untinted concrete floors. In the bedrooms, the walls rise to full height to provide privacy.
The mechanical systems are prominently exposed in the service core, kitchen, and bedrooms, lending an industrial touch to the interior. In particular, the ductwork for the air conditioning and heating system in the service core is visible from the entry, providing, in the architect’s words, a “touch of Léger.” Throughout the house are many carefully planned details, including wooden door pulls made from float handles, stepped kitchen cabinets that echo the design of the clerestories above, planters sheltered under sunscreens, outdoor showers outside each bathroom, and an ingenious terrace plant irrigation system.
Tight planning was also necessary to accommodate the owner’s lifetime collection of diverse objects, ranging from Early American furniture to Native American and Mexican rugs and crafts to Scandinavian furniture and crystal. The house was enlarged and altered by later owners. In 1979 Chafee designed a separate bedroom wing to the south, on the site of the intended swimming pool.
Viewpoint lived up to its name, and provided a simple yet graceful retirement house produced on a tight budget. With controlled light and truthful expression of materials combined with careful accommodation to the site and climate, plus historical gestures to earlier Southwestern architecture, Chafee’s first Arizona house would prove to be a harbinger for her later larger desert residences. Indeed, the house admirably fulfills Chafee’s wish that Viewpoint relate “to its users with convictions about clarity, honesty, and a delight in comfortable simplicity.”
References
Arizona Public Media. The Architect: Judith Chafee. Film. Produced and edited by Andrew Brown. October 2016.
Bicklen, John, and Dave Streeter. Interview by Ann Gilkerson, March 2015.
“Cabinets Step Down the Wall, Add Storage Space.” Sunset Magazine (April 1980): 124.
Chafee, Judith. “The Region of the Mindful Heart.” Artspace 6 (Spring 1982): 27-33.
Cheek, Lawrence W. “Courageous Architecture for a Fragile Land.” The Tucson Daily Citizen (Tucson, AZ), October 8, 1985.
Cheek, Lawrence W. Judith Chafee. Tucson: Civitas Sonoran, 1999.
“‘Cricket’ Johnson, Ex-stage Actress, Dies at Age 90.” The Arizona Daily Star (Tucson, AZ), January 22, 1992.
Domin, Christopher, and Kathryn McGuire. Judith Chafee: Power Houses. Hudson, NY: Princeton Architectural Press, forthcoming.
“Door Pull is a Float Handle.” Sunset Magazine (August 1975): 74.
“Four Extraordinary Regional Houses Designed for New York, California & Florida Living.” House and Garden Building Guide (Spring-Summer 1975): 89-92.
Freeman, Allen. “Reinterpreting Regionalism: Arizona: Three Architects Who Respect the Desert Terrain and Traditions.” Architecture: The AIA Journal (March 1984): 113-119.
Hernandez, Margo. “Uncompromising Architect is Shaping Dreams.” The Arizona Daily Star, February 19, 1989.
“House near Tucson, Ariz. (Judith Chafee).” Architectural Record, Building Types Study: Record Houses of 1975 (May 1975): 82.
MacMasters, Dan. “A Study in the Use of Light.” Los Angeles Times Home Magazine, March 30, 1975.
McGuire, Kathryn. Interview by Ann Gilkerson, January 2015.
Martinez, Pila, and L. Anne Newell. “Blackwell House Architect Chafee Dies; was ‘Straightforward’ in Word and Work.” The Arizona Daily Star (Tucson, AZ), November 10, 1998.
Nequette, Anne M., and R. Brooks Jeffery. A Guide to Tucson Architecture. Tucson: University of Arizona Press, 2002.
“Outdoor Showering.” Sunset Magazine (June 1975): 65.
Regan, Margaret. “Master Builder: Architect Judith Chafee Melded Sleek Modern Design To The Sonoran Desert.” Tucson Weekly (Tucson, AZ), February 3, 2000.
“Tree to Tree Canal System Saves Water and Time.” Sunset Magazine (March 1977): 100.
“Tucson Sunshields…. In Concrete.” Sunset Magazine (March 1978): 148.
Viewpoint, the Johnson House. Folders T6, S2, D3 and T6, S1, D2. Special Collections, University of Arizona Libraries, Tucson, Arizona.
Writing Credits
If SAH Archipedia has been useful to you, please consider supporting it.
SAH Archipedia tells the story of the United States through its buildings, landscapes, and cities. This freely available resource empowers the public with authoritative knowledge that deepens their understanding and appreciation of the built environment. But the Society of Architectural Historians, which created SAH Archipedia with University of Virginia Press, needs your support to maintain the high-caliber research, writing, photography, cartography, editing, design, and programming that make SAH Archipedia a trusted online resource available to all who value the history of place, heritage tourism, and learning.

















