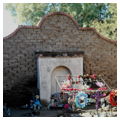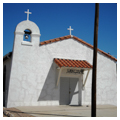Barrio Viejo is one Tucson’s oldest neighborhoods and is the name given to an area originally known as Barrio Libre that was settled south of the original Spanish Presidio. Established in the 1800s, the Barrio Viejo neighborhood today includes three historic districts—Barrio Libre, Barrio El Hoyo, and Barrio El Membrillo. This unique neighborhood features multi-family row houses, as well as Sonoran and Transitional architectural styles that lend a distinctly Mexican urban streetscape to this historic neighborhood. Barrio Viejo continues to serve as a lasting reminder of Tucson’s Mexican-American roots and its adobe architectural tradition.
Early settlement of Barrio Viejo was based largely on the area’s proximity to El Ojito or “Little Eye Spring,” a natural perennial spring that was located in the vicinity of what is now Main Avenue and Simpson Street. First developed as a bathhouse in 1880, the area was developed by Mexican immigrant Leopoldo Carrillo as a recreational facility. The eight-acre area of Carrillo’s Gardens included ponds, gardens, an eating and drinking establishment, and a small zoo. By the late 1890s, however, the facility’s local popularity was in decline and the site was abandoned. In 1903 Carrillo’s daughter sold the property to Emanuel “Manny” Drachman, who reopened the facility as Elysian Grove, adding several new attractions. In the early 1920s, Elysian Grove was drained and subdivided into a neighborhood that came to be known as Barrio El Hoyo.
The majority of buildings erected in Barrio Viejo are a continuation of the Hispanic vernacular building tradition known regionally as Sonoran. The one-story dwellings are modest in size, scale, and massing, and are nearly flush with the street. Buildings typically feature internal or rear courtyard spaces tucked away behind protective adobe walls. Flat roofs with parapets alternate with gabled roofs; wood windows are double-hung sash. By the early-to-mid 1900s, additional architectural styles were introduced into the neighborhood, although not to the degree seen in other residential districts in Tucson.
Prior to the influx of Anglo settlers in the 1840s and the arrival of the Southern Pacific Railroad in 1880, most of Tucson’s buildings were constructed of adobe. This included the Barrio Viejo, where the area’s earliest residents, mainly Hispanic working-class families, frequently built their own adobe houses. A readily available and inexpensive material, adobe offered excellent insulation properties, resulting in houses that were cool in the summer and warm in the winter. The earliest Anglo settlers encountered a town clustered around the original 1775 presidio walls (San Augustín del Tucson) and along the banks of the Santa Cruz River. Tucson’s urban layout resembled the Spanish city model based on the Law of the Indies (1573), royal building ordinances the Spanish crown issued to guide settlements in the Americas. These ordinances reflected the Roman model of town planning, which used plazas as centering devices for towns. Public and religious buildings lined the plaza with private residences and streets radiating out from it. Private residences reflected Spanish design as well: thick adobe-walled row houses would encircle a courtyard or central plaza, protecting interior communal space. This differed from the Anglo-American model of detached houses surrounded by large yards without enclosed communal space.
The first generation of Anglo settlers adopted local urban patterns and continued to occupy an area centered on the presidio, which afforded them the best protection from Apache attacks. Despite continued Apache depredations, however, Tucson gradually expanded beyond its presidial boundaries, and in 1871 became an incorporated town encompassing two square miles. In 1872, S. W. Foreman surveyed and patented the town, creating an orthogonal grid made up of north-south-running avenues and east-west-running streets. Foreman’s town plan contrasted with the Spanish model. In place of a central plaza to create a sense of community, Foreman’s plan was based on William Penn’s scheme, using a grid as an organizational device that reflected an imagined democratic division of land while also allowing for future expansion and speculation. Even into modern times, Foreman’s grid remains the model for further growth in Tucson.
Although the use of adobe continued to be prevalent in Tucson, increasing numbers of Anglo settlers brought calls to eliminate “mud towns” of adobe buildings and replace them with “progressive” buildings. As the Arizona Citizen observed in 1882, “newcomers preferred to freeze in winter and stew in summer rather than live in one of those ugly mud houses.” By the 1890s, Tucson’s Anglo residents demanded buildings using what they perceived to be “modern” materials such as fired brick and stone, rather than the more “primitive” adobe. An Arizona Daily Star editorial made these cultural distinctions clear: “The adobe must go, likewise the mud roof. They belong to the past and with the past they must go.” The emergence of brick as a dominant building material relegated Mexican/Spanish and Native American forms and materials to the margins of “modern” Tucson, solidifying the socio-economic division between old and new settlers and old and new architecture.
During the first two decades of the twentieth century, fewer and fewer of Tucson’s buildings in Tucson were constructed of adobe. By the second half of the twentieth century, the city’s adobe legacy was dealt another blow, when urban renewal efforts decimated entire sections of Tucson’s barrios. Despite these changes, Barrio Viejo remains the best example of Tucson’s local architectural traditions and today is one of the city’s most desirable neighborhoods.
References
Nequette, Anne M., and R. Brooks Jeffery. A Guide to Tucson Architecture. Tucson: University of Arizona Press, 2002.
Sheridan. Thomas E. Los Tucsonenses: The Mexican Community in Tucson, 1854–1941. Tucson: University of Arizona Press, 1986.
Sonnichsen, C.L. Tucson: The Life and Times of An American City. Norman: University of Oklahoma Press, 1982.
Veregge, Nina. “Transformations of Spanish Urban Landscapes in the American Southwest, 1821-1900.” Journal of the Southwest (Winter 1993).



















