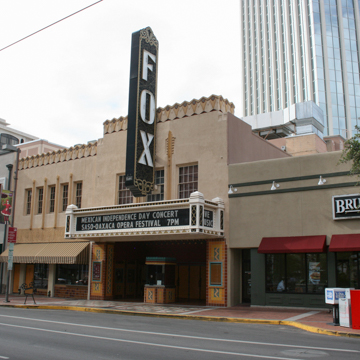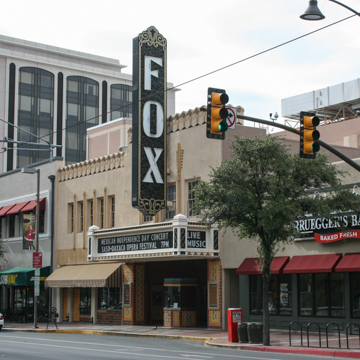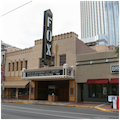You are here
Fox Tucson Theatre
The Fox Tucson Theatre is an enduring local landmark of the movie palace building boom of the 1920s. Designed for motion pictures and stage shows, the movie palace emerged as a distinct type of purpose-built theater beginning in the 1910s, largely through the efforts of competing motion picture exhibitors seeking to legitimize movie going as a middle-class pastime. Through the early 1930s, regional motion picture exhibitors and, later, national theater chains controlled by Hollywood populated American main streets with palatial theaters characterized architecturally by escapist decor, flashy signage, impressive public spaces filled with art and luxurious furnishings, and spectacular auditoriums seating thousands. While modest in terms of size and opulence when compared to counterparts in New York, Chicago, Los Angeles, and even Phoenix, the Fox Tucson offered locals a standard of movie-going that surpassed anything they had yet experienced, outclassing the city’s existing movie theaters in terms of location, architectural style, technology, and amenities. Alongside the Orpheum Theater in Phoenix, the Fox is Arizona’s foremost surviving example of this era of iconic twentieth-century American motion picture theaters.
The Fox was designed and constructed between 1929 and 1930, and its development spanned the transition in Arizona from regional exhibitors to Hollywood companies (Fox, Loew’s/MGM, Paramount, RKO, and Warner Brothers) that produced, distributed, and exhibited their own motion pictures. These companies owned and operated national theater chains, and in the late 1920s they were aggressively acquiring smaller regional circuits and engaging in their own building campaigns. During this time, the Tucson-based Lyric Amusement Company controlled Southern Arizona motion picture exhibition, operating theaters in Bisbee, Douglas, Nogales, and Tucson. Founded by the Greek immigrant Diamos family in 1912, the company was planning its first movie palace, the Tower Theater in Tucson, with the assistance of architect M. Eugene Durfee (1885–1941) of Santa Monica, California. Durfee was an experienced theater architect, who had designed the chain’s Grand Theater (1918–1919) in Douglas. As Lyric Amusement commenced construction of the Tower Theater in August 1929, national chains Fox West Coast and Paramount-Publix were both vying for control of Arizona’s motion picture theaters. Fox West Coast set its sights on Lyric Amusement and in September 1929 gave the Diamos family an ultimatum: if the company did not lease the unfinished Tower Theater to them, Fox would build a larger and more elaborate theater directly across the street, charge a lower admission, and prevent Lyric from exhibiting Fox films. The Diamos family yielded, leasing the Tower, and all other Lyric Amusement theaters to Fox West Coast. The Tower became the Fox and construction continued as planned.
Located near the intersection of Congress Street and Stone Avenue, a locale commanding peak land values for the area in 1930, the Fox was the best situated of the city’s theaters. To maximize the income potential of this prime location, the theater was L-shaped in plan with the bulky 1,500-seat auditorium oriented east-west and situated in the middle of the block, partially behind the attached, income-producing Fox Commercial Building. A narrow north-south wing containing the lobby and main entrance extended to Congress Street. This configuration enabled the theater proper to occupy as little high-priced frontage as possible while still establishing a prominent presence in the heart of the retail and theater district.
A movie palace’s primary function was to attract patrons. In 1930 Tucsonans hadn’t seen anything like the Fox’s sophisticated Art Deco interiors, meaning the theater building itself was an attraction that frequently eclipsed anything on the stage or screen. The theater’s Congress Street facade and that of the adjoining Fox Commercial Building were double-story, two-part commercial blocks that distinguished themselves from surrounding buildings through the juxtaposition of their stark, modern massing with modest Art Deco detailing in the form of cast stone zigzag ornamentation above the storefronts, between the second-story windows, and along the parapets. The theater facade was taller than the commercial block and it supported a broad canopy marquee and a towering vertical sign spelling out the theater’s name in letters that dominated the vista up and down Congress Street and provided a strong visual counterpoint to the city’s first high-rise building at the same intersection.
Immediately inside were several interconnected spaces: an entrance lobby with staircases at each side leading to the balcony level; an intermediate area with access to the basement lounges; and an elongated foyer at the rear of the auditorium with additional stairs. Art Deco details included the zigzag motif on the beams defining the intermediate area; gold-painted, wrought-iron stairway banisters; specially designed carpets; and cut-glass light fixtures that anticipated those in the auditorium. The auditorium itself was the culmination of the theater’s progression of increasingly lavish interiors. It featured a zigzag Art Deco design of vigorous, animated geometric lines, shapes, and bright colors. The proscenium arch framing the stage and screen is the focal point, with a purple, gold, and green decorated band with abstract motifs along the edge of its opening. Organ screens with skyscraper-like forms flanked each side of the stage. The organ screens and auditorium walls were Acoustone, a mixture of plaster, gypsum, mica, and baking soda that produces sound-absorbing voids when the ingredients are combined. One of a number of acoustical treatments in the early years of talking pictures, Acoustone performed like a sponge to absorb approximately 56 percent of amplified sound. The Acoustone-clad walls were light brown-gray and resembled large blocks of stone from a distance, lending the space a vaguely Egyptian character. Along the sidewalls, Acoustone pilasters extending almost to the colorful, zigzag-patterned cornice at the edge of the ceiling alternated with thin gilded, cast stone Egyptian papyrus reed pilasters topped with lighted lavender glass palm leaf capitals. The flat ceiling had a striking sunburst and cloud mural in a palette of yellow, orange, purple, green, and brown. The sun appeared to pulsate outward as the clouds seemed to alternately swirl around and drift lazily across the ceiling. From the center hung a 700-pound cut glass chandelier; similar, smaller light fixtures hung in each corner of the ceiling.
Fox West Coast promoted the Fox Tucson as the “Last Word” in motion picture exhibition. Foremost were the theater’s provisions for climate control and sound. The Fox’s original evaporative cooling system reportedly could keep the theater at a comfortable 70 degrees year around, and in 1936 the theater became the city’s first air-conditioned public venue with the installation of two Carrier refrigeration units. In addition to Acoustone, the theater’s sound technology included a special movie screen perforated with tiny holes that permitted sound to filter into the auditorium from speakers located behind. The Fox was also equipped for vaudeville and other live performances with a stage, full fly-loft, orchestra pit, and a Wurlitzer organ. Dressing rooms located beneath the stage were never completed because of vaudeville’s steady decline in a period when the impact of the Depression was combined with the rising popularity of talking pictures. In the auditorium, the audience was assured that each of the comfortable Moroccan leather seats offered an unobstructed view of the stage and screen. They also had use of a series of luxurious lounges in the basement and balcony levels, furnished with Art Deco carpets, drapes, furniture, and murals, and staffed by attendants. Uniformed theater employees, including doormen and ushers, saw to patrons’ every need.
More than any other historic Tucson theater, the Fox functioned as a community center as much as an entertainment venue. This began with the theater’s grand opening on April 11, 1930, which Fox West Coast billed as the biggest party the city had seen. Defying the anxiety and despair of the Depression, the spectacle included fireworks and dancing on Congress Street, appearances by Hollywood stars, and an opening night program that culminated with the debut of the Wurlitzer and a screening of MGM’s Chasing Rainbows. In subsequent years, Tucsonans visited the theater to attend movie premieres, buy war bonds, and participate in numerous civic and community events. The latter memorably included the Saturday morning Mickey Mouse Club, which drew nearly 1,500 local youngsters each week (by some estimates, nearly everyone who spent his or her childhood in Tucson in the 1930s, through 1950s was involved with the club).
During the postwar period, the city’s growth occurred mainly on the urban fringe, where Tucsonans found new movie theaters and drive-ins. In the face of unaccustomed competition, the Fox underwent a major renovation in 1956 that included installation of a new box office, snack bar, and projection equipment, in addition to the removal of the “obsolete” orchestra pit and Wurlitzer organ. The theater also received a new “Skouras Style” decorative scheme. This exuberant blend of Streamline Moderne and Rococo, named for film executive Charles P. Skouras, was introduced in newly constructed and renovated Fox West Coast theaters dating from the 1930s through the 1950s. In Tucson, surviving elements include the sweeping scrollwork patterns painted on the orchestra foyer ceiling and the hand-etched aluminum paneling surrounding the drinking fountain in the same space. Despite this modernization, the theater could not survive amid the broader decline of downtown Tucson in the 1960s and the Fox closed on June 19, 1974. The theater sat empty for twenty-five years while its owners allowed it to decay and stakeholders debated whether it should be demolished for a high-rise or restored. In 1999, following two years of negotiation, the Fox Tucson Theatre Foundation purchased the building and began rehabilitation and restoration. It reopened on December 31, 2005 as a 1,164-seat performance venue. Since then, the Fox has anchored the ongoing revitalization of downtown Tucson and reclaimed its historic status as a center of the community.
References
Boyer, Diane. “Glitter Amidst Adobe: Tucson’s Fox Theatre.” Journal of Arizona History29, no. 3 (Autumn 1988): 303-322.
Gomery, Douglas. Shared Pleasures: A History of Movie Presentation in the United States. Madison: University of Wisconsin Press, 1992.
“Great New Fox Theatre is Opening for Tucson Tonight.” Arizona Daily Star(Tucson), April 11, 1930.
Kaufmann, Preston. “Skouras-ized for Showmanship.” Theatre Historical Society of America Annual14 (1987): 4-42.
Naylor, David. American Picture Palaces: The Architecture of Fantasy. New York: Van Nostrand Reinhold, 1981.
Nequette, Anne M., and R. Brooks Jeffery. A Guide to Tucson Architecture. Tucson: University of Arizona Press, 2002.
Parkhurst, Janet H., “Fox Commercial Building,” Pima County, Arizona. National Register of Historic Places Registration Form, 2003. National Park Service, U.S. Department of the Interior, Washington, D.C.
Parkhurst, Janet H., “Fox Theatre,” Pima County, Arizona. National Register of Historic Places Registration Form, 2002. National Park Service, U.S. Department of the Interior, Washington, D.C.
Parkhurst, Janet H., R. Brooks Jeffery, Robin Pinto, Nancy Mahaney, Melissa Rees, Goran Radovanovich, Patricia Rodgers, and Kris Jenkins, “Historic and Architectural Resources of Downtown Tucson, Arizona,” Pima County, Arizona. National Register of Historic Places Multiple Property Documentation Form, 2002. National Park Service, U.S. Department of the Interior, Washington, D.C.
Writing Credits
If SAH Archipedia has been useful to you, please consider supporting it.
SAH Archipedia tells the story of the United States through its buildings, landscapes, and cities. This freely available resource empowers the public with authoritative knowledge that deepens their understanding and appreciation of the built environment. But the Society of Architectural Historians, which created SAH Archipedia with University of Virginia Press, needs your support to maintain the high-caliber research, writing, photography, cartography, editing, design, and programming that make SAH Archipedia a trusted online resource available to all who value the history of place, heritage tourism, and learning.






