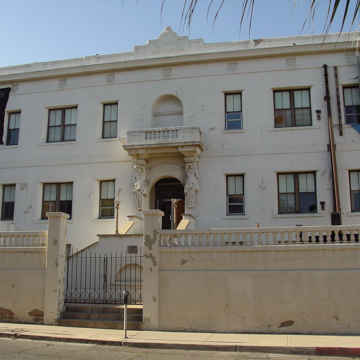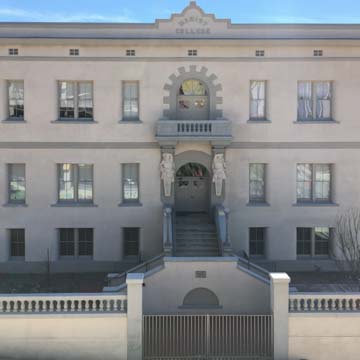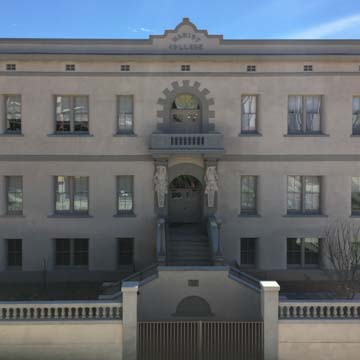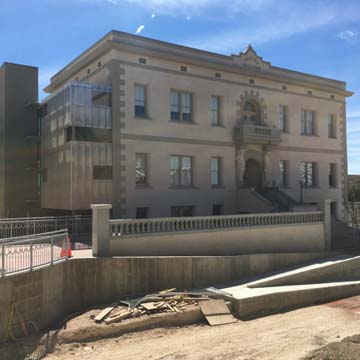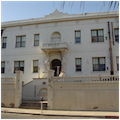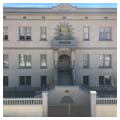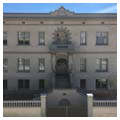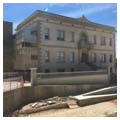Located in downtown Tucson, Marist College is the largest of the three adobe buildings fronting West Ochoa Street. It anchors the southeast corner of West Ochoa and South Church streets and sits within a four-acre city block containing the St Augustine’s Cathedral campus. The former site of a U.S. Quartermaster corral, the campus was developed for the second incarnation of St. Augustine Cathedral, which moved from Plaza de la Mesilla. The first buildings in the complex were the rectory (circa 1868) and cathedral (1896), followed by Marist College (1915), Our Lady’s Chapel (1916), and Cathedral Parish Hall (1916). The church campus was built within a Mexican American enclave just south of the more affluent Anglo neighborhood of Armory Park. Today, Marist College stands as one of few adobe buildings within Tucson’s downtown barrios that escaped the ravages of “blight eradication” during the postwar era of urban renewal.
Marist College is a physical expression of the Catholic Church’s influence over the spiritual and educational lives of Tucson’s early residents. The school was built for four Marist brothers from Mexico and Texas, members of a Catholic religious order founded in France and dedicated to educating impoverished populations throughout the world. With the support of Tucson’s third bishop, Henri Granjon, Marist College became one of the first formal parochial schools for boys in Tucson. Even after the brothers left the school, it continued the Marian tradition of offering education and housing to the city’s minority populations and, historically, was the only racially integrated school in Tucson, drawing students from Mexican-American, African-American, and Anglo-American households.
Marist College was constructed during a time when regional architectural expressions were being superseded throughout Arizona, and in Tucson in particular. Following the arrival of the transcontinental railroad in 1880, new cultural influences and new building materials and techniques were ascendant. Among members of Tucson’s Anglo population, especially, local traditions like adobe were considered “primitive,” which makes Marist College, the tallest extant adobe building in the state, all the more significant. Marist College is the work of local master builder Manuel Flores, who oversaw the construction of a two-story structure with mud adobe walls supported by a concrete foundation and wooden trusses. The adobe walls were originally covered in a pale green lime plaster, with red-painted trim, but were later sheathed with white concrete stucco. The low-pitched roof is supported by wood trusses and covered in wood planking and earth, and is surrounded by a six-foot-high decorative parapet. The building’s plastered facade is punctuated by belt coursing, quoins, and an arcaded entryway capped by a second-story porch and supported by telamon figures.
The building served as a school until 1968, when the Roman Catholic Diocese of Tucson converted it into office space. The Diocese vacated the building in 2002 after it was deemed structurally unsound. Temporary stabilization occurred two years later. Work to restore the exterior and renovate the building for use as a senior living facility and community center began in 2017.
References
Levstik, Jennifer, and Demion Clinco, “Marist College Campus Historic District,” Pima County, Arizona. National Register of Historic Places Inventory–Nomination Form, 2011. National Park Service, U.S. Department of the Interior, Washington, D.C.
Sheridan, Thomas E. Los Tucsonenses: The Mexican Community in Tucson, 1854-1941. Tucson: University of Arizona Press, 1986.














