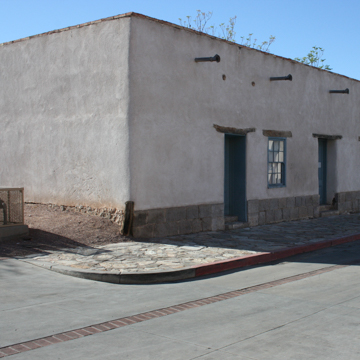You are here
Cordova House
Built in 1848, La Casa Cordova is the oldest, continuously occupied house in Tucson. The small residence is an example of a Sonoran row house typical of the Mexican and Spanish Colonial periods. A continuous facade abuts the street while its private open space is in the interior of the block. An important work area for the house, the courtyard held a well, a cooking stove, a ramada (shade structure), and a privy.
The building has an L-plan, and the four rooms in the rear are thought to date to an earlier period than the two rooms fronting the street. The unadorned, unfired adobe brick walls are covered in cement plaster and measure, on average, two feet thick. They rise one story from a cut-stone foundation and are capped by a flat roof trimmed with two courses of fired adobe brick; the fired bricks, along with the tin troughs ( canales) that divert rainwater from the earthen walls, help to prevent the adobe from returning to its natural mud state. Three paneled doors and two double-hung windows with wood lintels punctuate the planar walls. The interiors have 13-foot-high ceilings supported by vigas crossed by ocotillo ribs ( savinas); they are sparsely furnished and have simple, stucco corner fireplaces. The earthen floors were kept compacted by constant treading and sweeping as well as the frequent sprinkling of water. Though the house was devoid of electricity or plumbing, the thick earthen walls with small apertures kept it cool in the hot summer months.
The first recorded deed for the house dates to 1875 and indicates the owners were James Lee and Maria Ramirez, but the house was named for Maria Navarette Cordova, a Mexican émigré who lived in the house with her four children and operated a smoke shop in the front rooms from 1944 until 1973. Architect Eleazar D. Herreras restored the house between 1973 and 1975 and it was stabilized again in 1996 by architect Bob Vint and contractor Eric Means, who also covered the exterior walls in stucco. Today the house is owned and operated by the Tucson Museum of Art.
References
Fink, Robert, “Cordova House,” Pima County, Arizona. National Register of Historic Places Registration Form, 1972. National Park Service, U.S. Department of the Interior, Washington, D.C.
Nequette, Anne M., and R. Brooks Jeffery. A Guide to Tucson Architecture. Tucson: the University of Arizona Press, 2002.
Patterson, Ann, and Mark Vinson. Landmark Buildings: Arizona’s Architectural Heritage. Phoenix: Arizona Highways, 2004.
Stewart, Janet Ann, “El Presidio Historic District,” Pima County, Arizona. National Register of Historic Places Registration Form, 1975. National Park Service, U.S. Department of the Interior, Washington, D.C.
Writing Credits
If SAH Archipedia has been useful to you, please consider supporting it.
SAH Archipedia tells the story of the United States through its buildings, landscapes, and cities. This freely available resource empowers the public with authoritative knowledge that deepens their understanding and appreciation of the built environment. But the Society of Architectural Historians, which created SAH Archipedia with University of Virginia Press, needs your support to maintain the high-caliber research, writing, photography, cartography, editing, design, and programming that make SAH Archipedia a trusted online resource available to all who value the history of place, heritage tourism, and learning.

