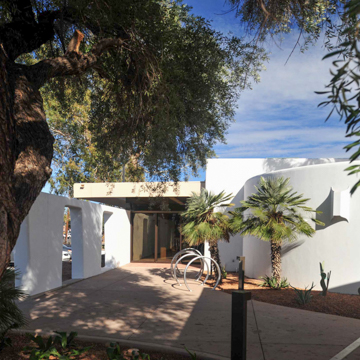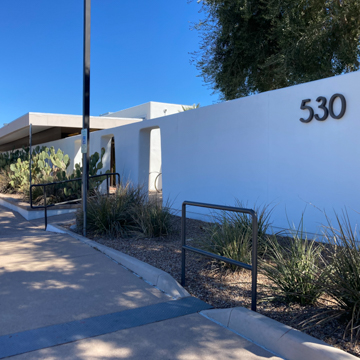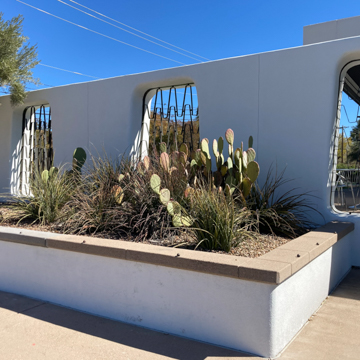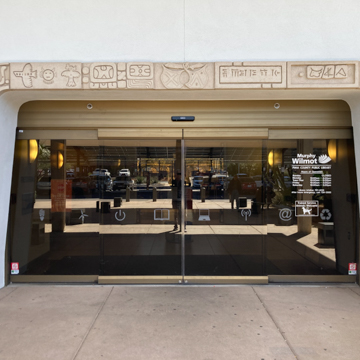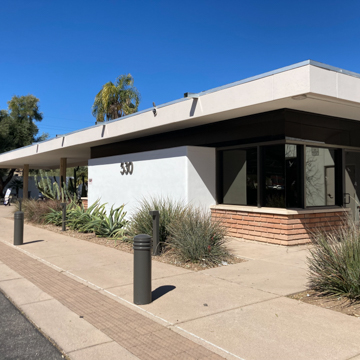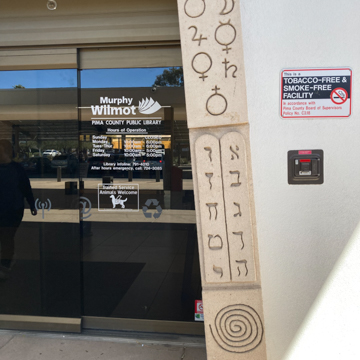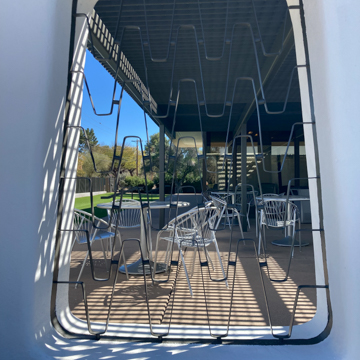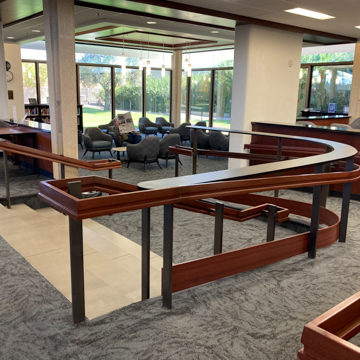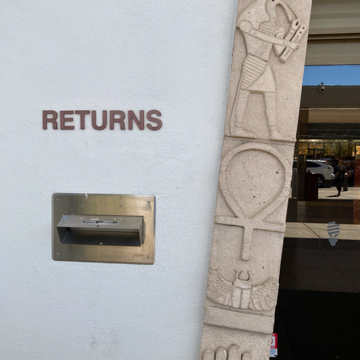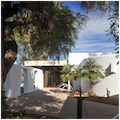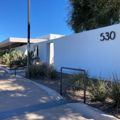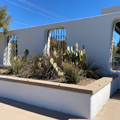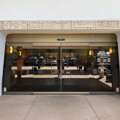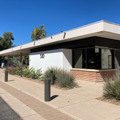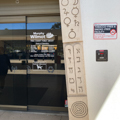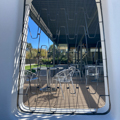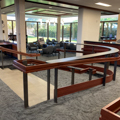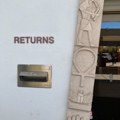You are here
Murphy-Wilmot Library
Designed in 1964 by Nicholas Sakellar, the Wilmot Library opened its doors in September 1965 as the third library building constructed in Tucson. A year later, the American Institute of Architects (AIA) and the American Library Association bestowed the “Distinguished Accomplishment in Library Architecture” award on the building and its designer. The Wilmot Library design was part of an exhibit that toured the country, including a stint in Washington D.C. during National Library Week, in Denver at the AIA’s Annual Convention, and in New York at the annual meeting of the American Society of Landscape Architects.
The design of Wilmot Library is a masterful display of Sakellar’s sensitivity to Tucson’s arid environment. It is a building that nestles—but does not disappear—into its landscape with its cool white walls, planes of concrete and glass, and courtyard spaces. The library is a low-slung horizontal building with an exterior defined by smooth monochromatic white plaster over concrete; it is capped by multiple roof planes, adjoined by rounded walls, and punctuated by ribbon and clerestory windows, as well as window walls with deep overhangs that protect the interior from harsh desert heat. Typical of Sakellar’s work, there is a sculptural quality to the library’s form, evident in its jutting and floating roof planes and undulating walls, and reflected as well in Charles Clement’s carved reliefs around the entrance and along the entry pillars. The interior space is equally striking with a sunken reading area with window walls overlooking a courtyard planted with a lush grassy lawn. In 2010, the library was expanded with an understated addition designed by the architect’s son, Dino Sakellar.
During the 1960s and 1970s, Nicholas Sakellar was one of the busiest architects in Arizona. Before moving to Tucson in 1948, he graduated from the University of Michigan with a degree in architecture and served in World War II. Two years later, he helped establish the prize-winning architectural firm of Scholer, Sakeller and Fuller. By the 1960s, Sakellar was working independently and had defined his personal expression of modernism, embracing sculptural forms, curvilinear lines, massive cantilevered planes, and utilizing new materials for desert living. He designed 250 buildings during his career, including the Levy’s Department Store, El Rio Clubhouse, Catalina High School, Francisco Grande Hotel, Wilcox Elementary School, and the Tucson House. A Fellow of the AIA, he is credited with attracting other notable architects to Tucson including Kirby Lockard, John Gresham, James Merry, and John Mascarella.
References
Lockard, Kirby. Sculpting Space: The Architecture of Nicholas Sakellar, FAIA. Tucson: Tucson Historic Preservation Foundation, 2015.
Nequette, Anne M., and R. Brooks Jeffery. A Guide to Tucson Architecture. Tucson: University of Arizona Press, 2002.
“Wilmot Library Renovation.” Tucson Historic Preservation Foundation. Accessed October 11, 2014. https://preservetucson.org/.
Wood, James S. “Murphy-Wilmot Library Has a New Look.” Arizona Daily Star, February 17, 2011.
Writing Credits
If SAH Archipedia has been useful to you, please consider supporting it.
SAH Archipedia tells the story of the United States through its buildings, landscapes, and cities. This freely available resource empowers the public with authoritative knowledge that deepens their understanding and appreciation of the built environment. But the Society of Architectural Historians, which created SAH Archipedia with University of Virginia Press, needs your support to maintain the high-caliber research, writing, photography, cartography, editing, design, and programming that make SAH Archipedia a trusted online resource available to all who value the history of place, heritage tourism, and learning.

