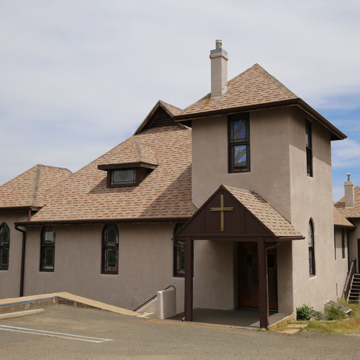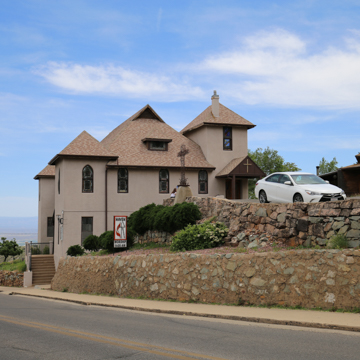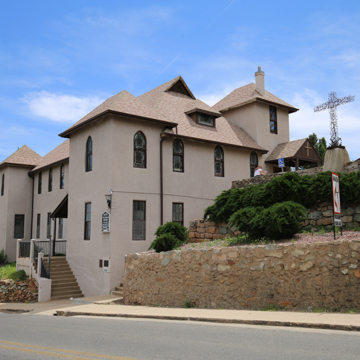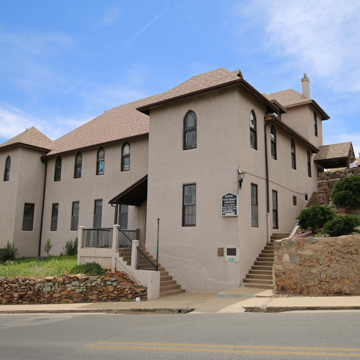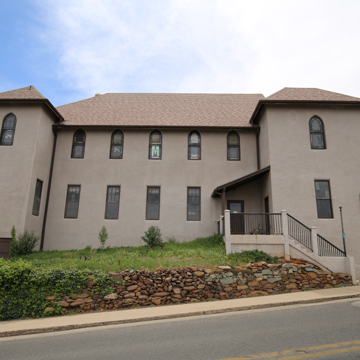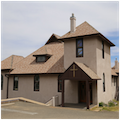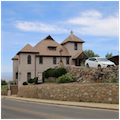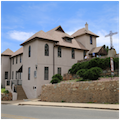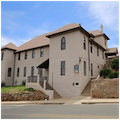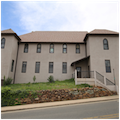By the turn of the twentieth century, Jerome boasted four churches: the Baptists erected the first place of worship in 1896, followed by the Catholics the same year; the Methodists organized and met in rented quarters in 1897; and the Episcopalians organized in 1900. The Haven Methodist Episcopal Church (HMEC) was formed on March 18, 1900. Under the leadership of Reverend George M. Smith, the 25 members of the HMEC raised $2,000 within two weeks to erect a chapel and small parsonage and to purchase the lot at the corner of School Street and Center Avenue. A small, wood-frame, Gothic Revival building painted silvery gray and fitted with colored glass windows from the Los Angeles Art Glass Company, the first HMEC chapel was described as a “handsome little edifice” in the September 8, 1900, edition of the Jerome Mining News.
Despite its enlargement in 1908, by 1922 (when Jerome’s population peaked), the building no longer sufficed for the expanding congregation. Within four years, parishioners amassed $15,000 via donations, pledges, fundraisers, and the sale of the old chapel (which was subsequently remodeled as a dwelling) to erect a new church nearby, at the junction of First and Main streets, on land donated by the United Verde Extension (UVX) mining company. Constructed in 1927 by contractor Charles Sauer, the HMEC sanctuary was designed by H.V. “Kyrle” Kruse. Emigrating from Sweden at the age of five, Kruse attained a degree in civil engineering from the University of New Mexico before being hired by UVX in Jerome. Work began in February and was completed by May.
The edifice features elements of the Gothic and Arts and Crafts styles. It consists of a central, rectangular volume with four towers at each corner. The facade (west elevation) deftly navigates a sheer slope and is asymmetrical in that the main entry is not centered on the nave; the roof of the entrance tower also extends above the main roofline. The buff-colored, stucco walls are pierced by relatively small and broadly spaced, pointed-arch and rectangular stained glass windows. The nave’s steeply pitched hipped roof and the hipped roofs of the towers, now clad in asphalt shingles, give the facade wall a low profile. The main entrance is marked by a wooden entry porch with a triangular silhouette reminiscent of rural European Gothic precedents. A second entrance, from Main Street, enters the full basement, which houses the kitchen, restrooms, classrooms, and recreational space. The nave, measuring 46 feet by 32 feet, seats 200 worshippers and features a decorative, board-and-batten ceiling and an elevated pulpit.
The HMEC, which later changed its name to Haven United Methodist, adopted the name “haven” as it professed to be open to all, and yet Mexican-American Methodists, feeling marginalized, broke away and built their own church in 1939. With the Phelps Dodge Corporation’s closure of the United Verde mine in 1953, the congregation scattered, and by the middle of the decade, the Haven United Methodist Church boasted two active members and a lay pastor. The congregation began to rebound in the 1960s and continues to function as a place of worship.
References
Haven United Methodist Church. “About Haven: History.” Haven Church Jerome. Accessed April 28, 2016. http://havenchurchjerome.org/.
Ladies’ Aid Society of the Methodist Church [Jerome]. High Altitude Cook Book. 1922. Reprint, Jerome, AZ: Haven United Methodist Church, 1993.
“New Haven Church Near Completion – Open Sunday.” Verde Copper News, May 10, 1927.
“Opening of the new M.E. Church.” Jerome Mining News, September 8, 1900.
Thompson, Mary Lou Ferrel. “Early History of Haven United Methodist Church.” Haven Church Jerome. Accessed April 28, 2016. http://havenchurchjerome.org/.
Young, Herbert V. They Came To Jerome: the Billion Dollar Copper Camp. Jerome, AZ: Jerome Historical Society with Bird Printing, 1989.














