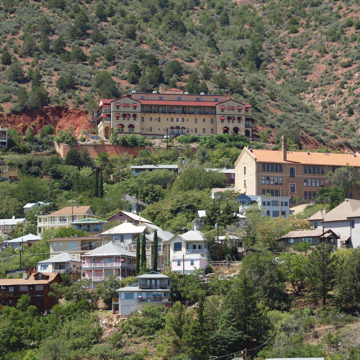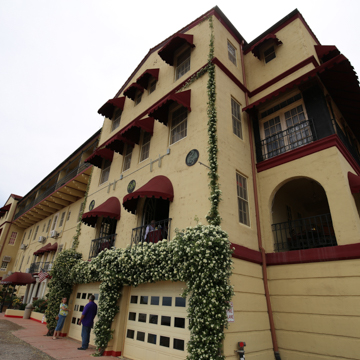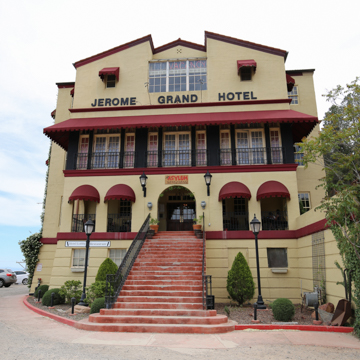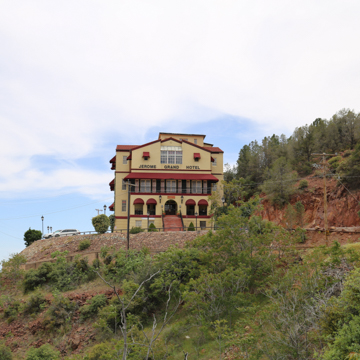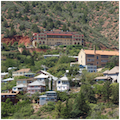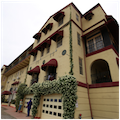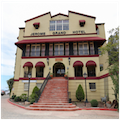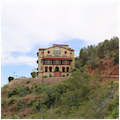You are here
Jerome Grand Hotel
This monumental edifice, sited atop the bedrock that forms the 50-degree slopes of Mingus Mountain, is considered an engineering feat and is the Verde Valley’s highest building, perched at an elevation of 5,240 feet. This Mission Revival building was the last major civic structure constructed in Jerome, commissioned by the United Verde Copper Company (UVCC) mining company as a state-of-the-art hospital for its employees and their families. Designed by the Phoenix-based architectural firm Lescher and Mahoney in 1926, the fourth and final hospital built in the once-booming mining town now serves as the Jerome Grand Hotel.
By 1925, Lescher and Mahoney had been awarded a number of private and public projects in Jerome and its vicinity, including the United Verde Extension (UVX) mining company’s hospital (1920). Hospitals were crucial in mining towns, where accidents were frequent; on average, a person died in Jerome each day, and with its peak population of 15,000 persons in the 1920s, the annual number of deaths and injuries was staggering. Not to be outdone by their competitor, the Clarks (owners of UVCC) hired Lescher and Mahoney to create a “beautiful building with three stories and basement and a roof garden” that slept 40 patients. The advanced hospital had “an operating room, sterilizing room, X-ray room, treatment room, diet kitchen, physicians’ offices, drug room [dispensary], and morgue” in addition to four wards of eight beds each and private rooms equipped with a silent-call system.
The 25,200-square-foot behemoth measured 56 feet by 150 feet. It was built of poured-in-place reinforced concrete in order to withstand frequent earthquakes caused by blasting at the nearby mines; the concrete, along with the building’s ceramic tile roofing, also served to assure Jerome residents that the structure was fireproof. The interior featured linoleum-clad floors, composition tile stairways, and white tile bathrooms, along with solid panel doors, electric lighting fixtures, the first Otis self-service elevator in the state, and a cast-iron steam-heat boiler that ran on oil and delivered low-pressure steam heat to all the rooms. When it opened in January 1927, the UVCC Hospital was Arizona’s most modern and well-equipped building of its kind.
Originally three stories with a roof garden, the latter was enclosed to create a fourth story in 1929, bringing the total square footage to 30,000. Designed as an elongated rectangle, the symmetrical elevations feature a variety of architectural elements and volumes that visually break up the heavy massing, including striations in the exterior stucco on the full basement level that simulate rustication, projecting and recessed bays that add relief, balconies, arcades, end-gable roofs, and plentiful fenestration. The buff-colored stucco exterior with red-tile roof, as well as the use of wrought-iron on the balconies and the arched openings of the arcade, all allude to the Spanish Colonial Revival style, but the building’s austere severity and imposing scale more strongly suggest the associated Mission Revival style.
As the mines began to falter and the town’s population dwindled, the hospital closed in 1950. Alternate facilities had opened in Cottonwood, where many of Jerome’s inhabitants resettled to operate the last of the Phelps Dodge operations. The old UVCC medical facility was maintained through 1971, in the hopes that the mining industry in Jerome would be revived or in case of dire emergency, but after that the building sat abandoned and neglected for another 23 years. The Alther family purchased the property in 1994, renovated 22 rooms, and opened the hotel with a bar and restaurant. The former hospital dispensary was converted into the Grand View Lounge, featuring a player-piano nickelodeon, while solariums were transformed into sitting rooms.
References
Clark, Victoria. How Arizona Sold Its Sunshine. Sedona, AZ: Blue Gourd Publishing, 2004.
“Historic Jerome hotel for sale.” Arizona Republic, 19 April 19, 1999.
“Hotel History.” Jerome Grand Hotel. Accessed April 28, 2016. http://www.jeromegrandhotel.net/.
“New Hospital Will be Built by United Verde Copper Company.” Verde Copper News(AZ), November 25, 1925.
United Verde Hospital Planned, November 21.” Verde Independent(AZ), November 24, 2013.
Writing Credits
If SAH Archipedia has been useful to you, please consider supporting it.
SAH Archipedia tells the story of the United States through its buildings, landscapes, and cities. This freely available resource empowers the public with authoritative knowledge that deepens their understanding and appreciation of the built environment. But the Society of Architectural Historians, which created SAH Archipedia with University of Virginia Press, needs your support to maintain the high-caliber research, writing, photography, cartography, editing, design, and programming that make SAH Archipedia a trusted online resource available to all who value the history of place, heritage tourism, and learning.

