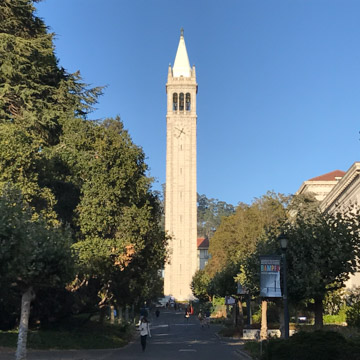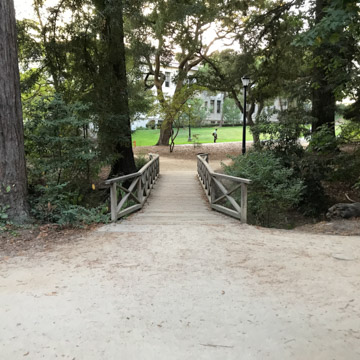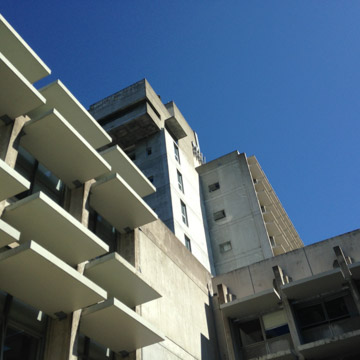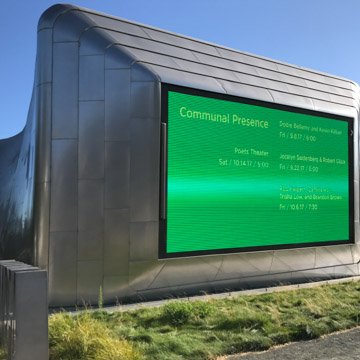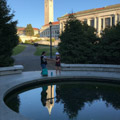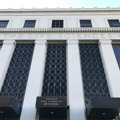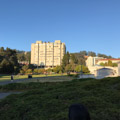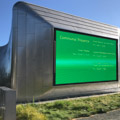University of California, Berkeley
The spectacularly situated campus of the University of California at Berkeley (UC Berkeley) extends down the hill that faces west towards the San Francisco Bay and the Golden Gate, symbolically demonstrating its connections to the landscape as much as any land-grant institution in the nation. The first of the now ten universities that today comprise the University of California system, UC Berkeley was chartered at its mostly rural, bucolic site in 1868. The institution grew quickly in the late nineteenth century, in large part due to principal and interest accrued from the sale of approximately 150,000 acres of stolen Indigenous land that was granted to the state of California following the Morrill Act of 1862.
The UC Berkeley campus traces its beginnings to the private College of California, which hired Frederick Law Olmsted to draft its initial plan in 1864 on sloping farmland adjacent to gridded plots for the city of Berkeley to the south. Olmsted completed his plan in 1866: a meandering layout, in the manner of New York’s Central Park, with trees, paths, roads, and foliage straddling the two existing branches of Strawberry Creek. Olmsted’s choice of an informal, picturesque plan for a college campus was intentional: such a plan, he believed, allowed for greater flexibility and modification over time. Olmsted was less troubled by the architecture of specific buildings within his layout (in fact, he planned for only two of them) than he was that the plan would inspire a civilized student body while maintaining both a physical—and ideological—difference from the allegedly corrupting influences of the future city.
When the College of California joined with the Agricultural, Mining, and Mechanical Arts College to become the state’s land-grant institution at its new Berkeley site in 1868, a newly formed Board of Regents authorized a symmetrically ordered plan from the San Francisco firm of David Farquharson and Henry Kenitzer. The Farquharson and Kenitzer plan, produced in 1870, largely disregarded Olmsted’s proposal and offered, instead, a French Second Empire ensemble of academic buildings arrayed in a sweeping arc around a formal allée facing the Golden Gate. Though only two of the buildings were executed from this plan and just the original agricultural building remains standing (South Hall, 1873), eight cottages were erected as dormitories along Strawberry Creek in keeping with Olmsted’s philosophy that proximity to nature would provide students with a morally upstanding educational setting.
Although a general formality in planning and design would become the prevailing characteristic of the UC Berkeley campus by the early twentieth century, the grounds would forever retain their connection to the natural environment (and, by extension, to Olmsted’s plan) because of a small collection of buildings designed by Bernard Maybeck, Julia Morgan, and John Galen Howard. Nestled deep within the tree-covered faculty glade on the southeastern side of campus, Maybeck, Morgan, and Howard designed a series of low-rise, partly (or completely) wood-clad or wood-shingled buildings between 1902 and 1923, their medieval or log cabin references as characteristic of the American Arts and Crafts as they were lodged in the romance of California as an Edenic paradise in concert with the rhythms of nature. Finding these buildings—two faculty clubs and two buildings originally designed for senior classes—requires some perseverance, yet their architecture and original settings provide excellent examples of how the entire campus might have developed following the ideals suggested in Olmsted’s plan. To accommodate the expansion of the Haas School of Business in 2014, Morgan’s building, originally called Girton Hall and built as a gathering place for women of the senior classes, was moved to the university’s botanical garden.
More visible, and somewhat more characteristic of the UC Berkeley campus as a whole are the series of Beaux-Arts buildings that line either side of a grand axis marking the western entrance. Many of these buildings, including George Kelham’s 1930 Valley Life Sciences Building; an ensemble of three buildings comprising the early agricultural complex, all designed by John Galen Howard between 1913 and 1917; and Howard’s 1917 Doe Memorial Library emerged following the Phoebe Hearst Competition of 1897. That competition, envisioned initially by Maybeck and endorsed by the university’s trustees, called for a unified artistic composition in the manner of Chicago’s 1893 World’s Columbian Exposition, where landscape and architecture would be conjoined to create a “City of Learning.”
The competition was international in outlook if not also in scope. French architect Émile Bénard provided the winning scheme among over 100 entries: a stunning, axial Beaux-Arts composition depicting the campus as a modern-day Versailles, with repetitive, classically detailed buildings serving as scaled-up parterres defining vast plazas, promenades, and axes extending to the cardinal points: the whole composition tightly ordered yet seemingly walled off from the surroundings. Bénard’s exquisite renderings dazzled the jury, but the plan paid too little attention to the contours of the landscape and its proposed buildings were far too removed from the needs of a modern, public university. The university’s Board of Regents eventually asked Howard, the director of the newly formed School of Architecture, to supervise the project and ensure that Hearst’s wishes would be realized. Howard revised the plan in 1914, maintaining the axial, Beaux-Arts configuration and some of its plazas and promenades but more closely integrating the building volumes with the landscape and opening an axis towards the Golden Gate.
Though Howard’s plan was never fully carried out, his architectural legacy is cemented at UC Berkeley through several projects (some erected in conjunction with the plan, others completed earlier) that offered a physical realization of President Benjamin Ide Wheeler’s dream to transform UC Berkeley into the “Athens of the West.” Howard’s design precedents at times were more Roman or Renaissance than strictly Greek, but the classical architectural language characterized several monumental buildings of reinforced concrete or stone, including the William Randolph Hearst Greek Theater in 1903, Memorial Stadium in 1923, and Sather Tower in 1914—the latter of which remains UC Berkeley’s most visible, and iconic, landmark. Howard’s Hearst Memorial Mining Building of 1907, meanwhile, with its decorative, Beaux-Arts facade, is perhaps his most celebrated work. Built to house the nation’s largest mining department when construction began in 1902, the building’s traditional exterior belies the partly industrial character of its two-story interior vestibule, where steel columns support three domed skylights that spring from pendentives lined with Guastavino tiles. Cast-iron railings resting above brick-arched cutouts and steel lattice trusses ring the interior; the industrial materials symbolically grounding the modern world of mineral extraction—upon which California’s empire, and much of the university’s wealth, was built—in a distant, almost Byzantine, past.
As with all public land-grant institutions, any pretense to cohesion in planning or design was rendered obsolete after World War II, when rising enrollment and research funding necessitated new spaces for student gatherings and new buildings for research. Although the central UC Berkeley campus did not succumb to the otherwise destructive force of the automobile (no public access roads penetrate the main campus; surface parking lots are rare; and only one parking garage was erected), a handful of large, mostly reinforced concrete academic buildings rose in the postwar years and provided a more rational, less romantic outlook. Yet they reflected then-president Clark Kerr’s famous vision of the modern-day public “multiversity,” with its need to accommodate the demands of a new, knowledge-based twentieth-century world. Universities, Kerr believed, should not be cloistered from the world at large but fully engaged in research of national relevance.
Symbolic of UC Berkeley’s national research prominence were several high-rise towers that rose in the 1960s: Wurster Hall for the College of Environmental Design, designed by Vernon DeMars, Joseph Esherick, and Donald Olsen, and Barrows Hall for business and the social sciences, designed by Aleck L. Wilson and Associates, perhaps the most prominent among them. Both of these buildings were erected on the more urbanized south side of campus near a series of high-rise residential towers completed just south of campus in the 1960s. Along Howard’s main axis, the low-rise, concrete-framed Moffitt Undergraduate Library, designed by John Carl Warnecke and Associates in 1970, was tucked carefully into a natural depression within the landscape. Yet Evans Hall, the ten-story concrete cube for mathematics designed by Gardner A. Dailey and Yuill-Thornton, Warner and Levikow in 1971, dealt a visible blow to the promenade envisioned by the Hearst competition—as well as its Beaux-Arts classical ensemble.
Attention to the UC Berkeley campus was less architectural than it was political in the 1960s and 1970s, however. Still, the Free Speech Movement and the various protests against the Vietnam War—events that etched UC Berkeley’s image into the national consciousness—were nonetheless carried out in defined architectural spaces. Set against the backdrop of Arthur Brown Jr.’s classical Sproul Hall (1941) on the southern, urban edge of campus, thousands of students, faculty, and community members gathered to voice their concerns against global injustice in two spaces designed to encourage civic participation. The multi-level hardscape spaces, referred to as Upper and Lower Sproul Plaza, were designed by Donald Hardison, Vernon DeMars, and Lawrence Halprin in 1963. They are partially enclosed by four largely stripped-down concrete and glass buildings, including a student union and Zellerbach Hall for the performing arts.
UC Berkeley’s campus development in the late twentieth and early twenty-first centuries returned, quite literally, to its land-grant roots. In the late 1990s, the university embarked upon a multi-year, multi-million dollar project to seismically upgrade several of its buildings whose location along the Hayward Fault rendered them particularly vulnerable in the event of an earthquake. This necessitated the closure of many buildings over a period of years, although some of them, such as Wurster Hall and Memorial Stadium, received additions or new spaces as part of the seismic upgrade process. A handful of new buildings, some designed by well-known architects or firms such as the Haas School of Business by Moore Ruble Yudell in 1995; the Jean Gray Hargrove Music Library by Mack Scogin Merrill Elam Architects in 2004; the C.V. Starr East Asian Library by Tod Williams, Billie Tsien and Associates in 2008; and the Berkeley Art Museum and Pacific Film Archive by Diller Scofidio and Renfro in 2016, have appeared in recent years. Most new construction has attempted to work with the landscape and the site, maintaining a careful balance between monumentality and informality that has characterized the campus since its inception.
References
Bingley, Chris. “Hearst Memorial Mining Building” [Berkeley, California], SAH Archipedia, eds. Gabrielle Esperdy and Catherine Boland Erkkila, Charlottesville: University of Virginia Press, 2012–, http://sah-archipedia.org/buildings/CA-01-079-0018. Accessed June 4, 2020.
Helfand, Harvey. University of California, Berkeley: The Campus Guide. New York: Princeton Architectural Press, 2002.
Lee, Robert, and Tristan Ahtone. “Land-Grab Universities: Expropriated Indigenous Land is the Foundation of the Land-Grant University System.” High Country News (Paonia, CO), March 30, 2020.
Partridge, Loren W. John Galen Howard and the Berkeley Campus: Beaux-Arts Architecture in the “Athens of the West.” Berkeley, CA: Berkeley Architectural Heritage Association, 1988.
Robinson, Clare. “Architecture in Support of Citizenry: Vernon DeMars and the Berkeley Student Union.” Journal of Architectural Education 70, no. 2 (October 2016): 236-246.
Woodbridge, Sally B. John Galen Howard and the University of California: The Design of a Great Public University Campus. Berkeley: University of California Press, 2002.
Writing Credits
If SAH Archipedia has been useful to you, please consider supporting it.
SAH Archipedia tells the story of the United States through its buildings, landscapes, and cities. This freely available resource empowers the public with authoritative knowledge that deepens their understanding and appreciation of the built environment. But the Society of Architectural Historians, which created SAH Archipedia with University of Virginia Press, needs your support to maintain the high-caliber research, writing, photography, cartography, editing, design, and programming that make SAH Archipedia a trusted online resource available to all who value the history of place, heritage tourism, and learning.














