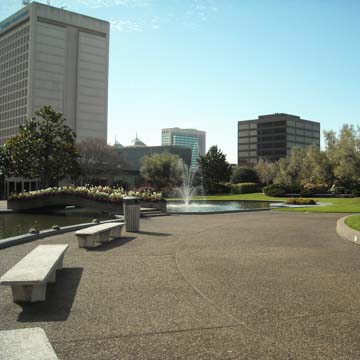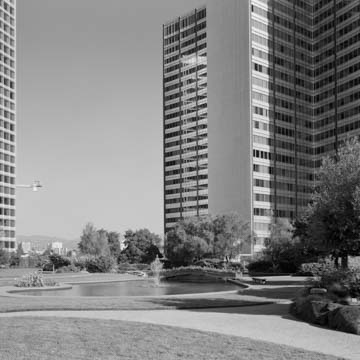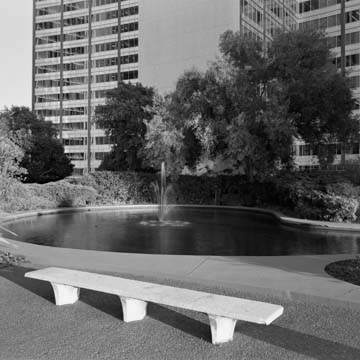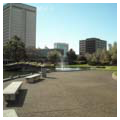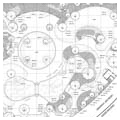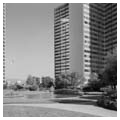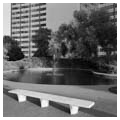Set atop a three-and-a-half-acre parking garage, the Kaiser Center Roof Garden is located in the middle of downtown Oakland, along the shores of Lake Merritt and across the lake from the iconic roof garden at the Oakland Museum of Art. It was one of the first large roof planted landscapes on a parking garage in the United States.
Though publicly accessible roof gardens had enjoyed a degree of popularity in the first few decades of the twentieth century, their development was curtailed by the onset of the Depression in the 1930s followed by World War II. Only in the late 1950s and early 1960s did the construction of new, large-scale, public and private roof gardens begin again. When the Kaiser Center Roof Garden opened in 1960, it was the largest roof garden in the world.
Inspired by the roof garden at Rockefeller Center in New York City, Edgar Kaiser Sr. imagined a garden that would help humanize his father’s industrial empire, Kaiser Industries. As was the case with other semi-private parks, Kaiser Center’s developers used the rooftop landscape program as a bargaining tool while negotiating variances with the City of Oakland Planning Commission. As negotiated and built, buildings occupy 90 percent of the Kaiser Center’s property, but when the rooftop garden is included in the calculation, 60 percent of the same area is landscaped.
Designed by the landscape architecture firm Osmundson and Staley (now Osmundson and Associates), the roof garden’s unprecedented scale required innovative construction techniques. As with most roof gardens, drainage and weight presented the two most formidable challenges. Water was managed with a layer of lightweight aggregate drain rock that covers the entire surface of the roof; this was combined with careful grading and downspouts that direct runoff through the garage’s five levels of parking to a storm sewer in the basement.
Weight restrictions severely limited both the amount and type of soil that could be used for the garden, which is supported by a concrete slab. Regular topsoil was used where the soil depth could remain shallow, such as in lawn areas. In spaces where deeper soils were necessary, a lightweight mix of expanded shale, peat moss, and fertilizers minimizes the garden’s load. The garden’s structures are all fabricated from lightweight concrete, and ornamental boulders are made of lightweight pumice stone. Each of the 42 specimen trees was carefully planted over structural columns that support up to 15,000 pounds.
The garden’s shape is delineated by curved walkways that provide views of the ever-evolving Oakland cityscape and nearby Lake Merritt. Set amongst lawns and numerous fountains, a large, prominent reflecting pool boasts 8,800 square feet of surface water. At only 16 inches deep, the pool’s black interior creates the illusion of greater depth.
Trees were specifically selected to tolerate the relatively thin soil of the roof garden. The primary species in the garden are olive trees ( Olea europea) and holly oaks ( Quercus ilex), with the occasional southern magnolia (Magnolia grandiflora), cork oak ( Quercus suber), strawberry tree ( Arbutus unedo), Japanese maple ( Acer palmatum), Victorian box ( Pitosporum undulatum), flowering crabapple, and cherry trees.
With the exception of the plantings’ natural growth and few minor additions and repairs, the garden has changed little since it opened in 1960. It continues to provide a unique view for workers in the surrounding skyscrapers, including the adjacent 28-floor Kaiser Center office tower (1960, Welton Beckett) and is accessible to the public from any elevator in the Kaiser garage.
References
Osmundson, Theodore. Roof Gardens: History, Design, and Construction. 1st ed. New York: W.W. Norton, 1999.
Osmundson, Theodore, Jr. “Kaiser Center Roof Garden.” Landscape Architecture 53, no. 1 (October 1962): 14-18.














