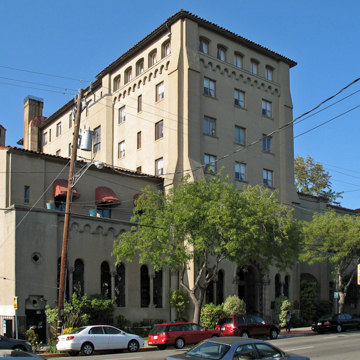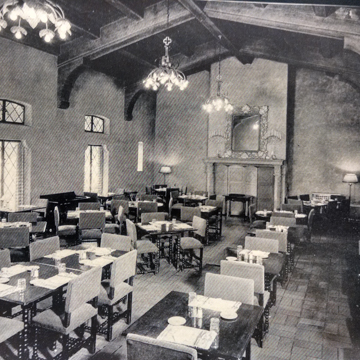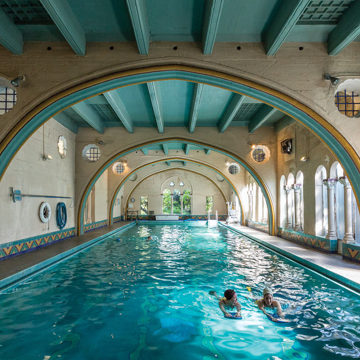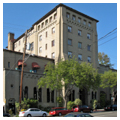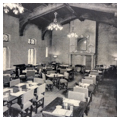You are here
Berkeley City Club
The Berkeley City Club (formerly the Berkeley Women’s City Club) was dreamt up in 1927 by local women from various groups dedicated to civic, social, educational, and philanthropic causes, looking to strengthen and centralize their separate activities in a single, grand, multi-use building. The women selected a site in the geographical center of Berkeley, in a residential neighborhood one block off the University of California campus, and commissioned a female architect, apropos for a building meant to reflect expanding roles of women in the Progressive Era. The six-story social and residential club was financed entirely by Berkeley women through an energetic membership drive and two mortgage bonds secured by clubwomen. Club membership topped four thousand when the building opened in 1930.
As an architectural type, the residential women’s club existed in a state of social flux, characterized as both commercial and domestic in nature. In running clubs as hotels, club leaders found a socially acceptable avenue for experimentation with entrepreneurial pursuits. The club commissioned a building, raised funds for its construction, and managed the residential and dining quarters as one would manage a hotel. At the same time, club leaders emphatically asserted that the public nature of the space did not overshadow the “practical aspects of a real home,” looking to alleviate concerns regarding appropriate gender spheres, and propriety in general.
Morgan was the natural choice as architect for the project. When hired in 1929 she was already well known for designing facilities for women’s organizations, including multiple YWCA buildings and other residential women’s clubs. She was also one of the first female civil engineering graduates of UC Berkeley, the first woman to be admitted to the architecture program at the Ecole des Beaux-Arts, and the first woman architect licensed in California. Morgan worked with the Berkeley City Club through several planning phases, designing the building’s exterior and interior spaces, plus furniture, light fixtures, fireplaces, and even dishes. The final design was a blend of Romanesque, Gothic, and Moorish styles, diffused throughout a building of steel-reinforced concrete walls and ceilings, leaded glass windows, two exquisite courtyards, and an impressive indoor pool. At the same time, Morgan was also designing the renowned Hearst Castle at San Simeon, and dubbed the Berkeley City Club the “Little Castle” for its similar synthesis of Gothic and southern Mediterranean elements. Morgan’s particular style of West Coast eclecticism, marrying muscular concrete (practical for earthquake country) with Beaux-Arts references, is in the style of her teacher and mentor Bernard Maybeck. Both Maybeck and Morgan were trained in Paris and practiced in California, and both, in turn, designed regionally rooted responses to Beaux-Arts classicism.
The first two floors form the base of the building and house all of the gathering spaces—lounges, drawing rooms, multiple courtyards, a restaurant, pool, theater, and ballroom. These floors are grand in scale with a richly ornamented facade that steps back at the second floor to provide balconies off the principal spaces on that floor. The first- and second-floor public spaces possess a distinctly medieval character with high-ceilinged, grand rooms, groin vaults, and wide corridors with traceried windows. Two garden courts with loggias lend a Mediterranean atmosphere with flowers, shrubs, statuary, and fountains. The two-story substructure is topped with a four-story tower that contains fifty-two bedrooms for members. Geometric formed or cast-concrete stone details and Gothic-style tracery ornament the exterior. The roof is hipped and covered with clay tile.
The use of concrete on the interior provided new opportunities to create dramatic spaces and ornate architectural details at a significant cost savings over traditional construction practices. The vaulted ceilings, columns, and ornamental capitals of the lobby are all concrete, artfully fashioned to look like wood. The indoor swimming pool, nicknamed “the plunge,” features ornamental arches and a beamed ceiling, also made of concrete.
Apart from their unconventional legacy as a training ground for female entrepreneurship, residential women’s clubs are part hotel, part restaurant, part YWCA, part country club in the city. They offered middle-class American women a crucial place—besides the department store and sidewalks—to live a public life, while reinforcing and reproducing the shift itself. The act of women claiming existing building typologies (social club, hotel, restaurant, and so on) for their own use is recorded in the existence of the Berkeley City Club itself.
The events of the 1930s and beyond, however, were trying for women’s clubs across California. Reflecting national trends, club life did not appeal as much to the “new woman” of the younger generation, who instead opted for more mixed-gender, less regulated forms of interaction. American women generally fell away from organizational activities during this period, a result of the new ability to enter political or professional life directly, without an institutional conduit. The ethos around which the Berkeley City Club was formed—a frank and modern clubhouse for the 1930s woman—was soon out of step with women’s quickly changing lives.
In the 1940s the club busied itself with war activities, selling bonds and volunteering for the Red Cross. Demand for guest rooms fell drastically and permanently after the end of World War II, as residential hotels fell widely out of favor among both women and men. The club’s survival can be attributed to a few strategic organizational decisions and to a shift in focus. In 1962 the club removed the term “Women’s” from its name and opened membership to men. The club began to focus less on its status as a private social club and educational venue and more as a hotel, restaurant, and event venue. In the mid-1970s the clubhouse was given city and state landmark designations and listed on the National Register of Historic Places. Ultimately, the clubhouse’s flexible program and diversified business plan have kept the doors open despite flagging interest, and though the organization’s purpose has changed, the building remains unchanged and fully operational.
References
Boutelle, Sara Holmes. Julia Morgan, Architect. New York: Abbeville Press, 1988.
Marks, Louise. “A Little Tour of the Clubhouse.” Berkeley Women’s City Club Record 1 (November 1930): 16-18.
McNeill, Karen. “Women Who Build: Julia Morgan & Women’s Institutions.” California History 39, no. 3 (August 2012): 41–74.
Mesic, Julian C. “Berkeley Women’s City Club.” The Architect and Engineer 105, no. 1 (April 1931): 24–47.
Writing Credits
If SAH Archipedia has been useful to you, please consider supporting it.
SAH Archipedia tells the story of the United States through its buildings, landscapes, and cities. This freely available resource empowers the public with authoritative knowledge that deepens their understanding and appreciation of the built environment. But the Society of Architectural Historians, which created SAH Archipedia with University of Virginia Press, needs your support to maintain the high-caliber research, writing, photography, cartography, editing, design, and programming that make SAH Archipedia a trusted online resource available to all who value the history of place, heritage tourism, and learning.












