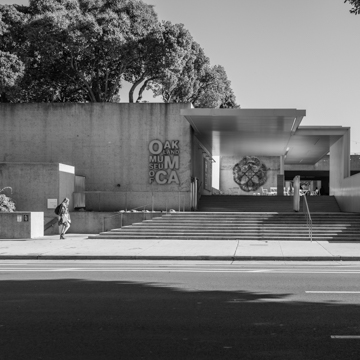The Oakland Museum of California (OMCA) is a five-acre building occupying a seven-acre site situated between Lake Merritt and Downtown Oakland. Designed and built in the mid-1960s, it houses three historic, and now merged, museums showcasing collections in Californian natural history, science, and art. A collaboration between architect Kevin Roche and landscape architect Daniel Kiley, with assistance from local landscape designer and horticulturalist Geraldine Knight Scott, the museum is an iconic example of midcentury modernism on the West Coast.
When it was new, the museum’s integration of landscape and building was unprecedented in the design of American cultural institutions. Even today, it remains a dramatic example of urban greening and the interpenetration of indoor and outdoor environments. Roche and Kiley aimed to create a space that was a public park as much as a museum, with terraced rooftop gardens cascading down the three-story structure and spilling out into a central courtyard on the ground level. Folding together structure and vegetation, private space and public space, the project reflects an approach to design that focuses on access, fluidity, and seamless integration between built and natural form. The designers prioritized ease of movement and spatial porosity over the monumentalism, symmetry, and spatial hierarchy that still characterized many American museums and cultural institutions in the middle of the twentieth century.
In designing the roof terraces and specifying the plantings, Kiley also oversaw the development of an extensive irrigation system and a special soil mix calibrated to the rooftop planters. He worked closely with Knight Scott, a founding member of the California Horticultural Society, who oversaw the plant selections and the garden’s construction; he also worked directly with soil scientists to select a lightweight soil that would nurture the diverse plantings and not threaten the roof layer. The results of these collaborations were an unqualified success, from both an engineering perspective and an aesthetic one.
The museum spans four city blocks as the lush, terraced landscape flows in and out of the low, horizontal planes of the poured-in-place concrete building, from which each level of gallery space opens onto the roof garden of the level below. Broad flights of stairs and trellised walkways connect one level to the next, serving as the primary pathway through the gardens and across the museum. The gardens serve multiple functions: as spaces for the museum’s outdoor sculpture collection, as public gathering areas, and as thick, blurred boundaries between the museum’s indoor and outdoor spaces. The dense planting softens and augments the stark geometry of the concrete structure. Pedestrian pathways weave between the garden’s 180 concrete planters, filled with the diverse plants selected by Knight Scott and Kiley. These include shrubs, vines that cascade over the terrace walls, and small pear, olive, and pine trees. Large Atlas cedars, redwoods, eucalyptus, and deodars screen the garden while also framing outward views.
Kiley and Scott selected plants not only for their aesthetic and structural qualities, but also for their ability to survive within the constrained root space of the rooftop planters. Smaller, drought-tolerant trees occupy the terraced levels, including various species of hawthorn and pine, and a variety of fruit trees including lemon, olive, and Japanese pear. Larger trees such as live oak, eucalyptus, and a few pre-existing cedar of Lebanon specimens were reserved for the central garden at grade. Taller plantings and high walls located around the perimeter of the gardens help provide a sense of spatial enclose and act as a sound buffer. Unique specimen plants are strategically placed throughout the terraced gardens to create focal points in the landscape and highlight wayfinding points. The selected plants strengthen the garden’s geometry, which, in turn, supports the clarity of the museum’s architecture. But while the planting scheme follows the geometric logic of the building, with its straight rows of trees and planters, the vines, shrubs, and trees also soften the straight edges and spill over flat planes and into voids. The composition as a whole creates an immersive, textured urban park that offers a sense of enclosure and respite from the traffic on the adjacent streets, while also offering views to Lake Merritt and to the city.
Between 2008 and 2010, Mark Cavagnero Associates completed renovations on the Oakland Museum of California, including updates to the gallery spaces and construction of a new main entrance and ADA accommodations. Though some original plantings were altered or replaced, overall the renovations maintained Kiley’s original intentions in terms of the spatial relationships and aesthetic qualities of the garden terraces.
References
The Cultural Landscape Foundation. “Oakland Museum of California.” The Landscape Architecture Legacy of Dan Kiley. Accessed February 8, 2021. https://tclf.org/.
Darnall, Margaretta. “Roof Gardening on a Grand Scale.” Pacific Horticulture, Summer 1991.
Hilyard, Gretchen. “Hidden Histories: The Oakland Museum of California.” SPUR. Accessed February 8, 2021. https://www.spur.org/.














