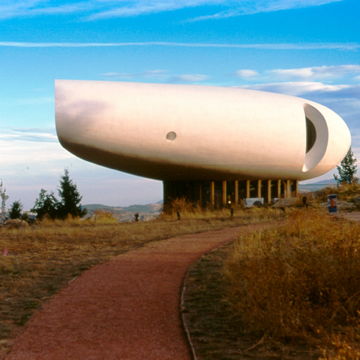“People aren't angular. So why should they live in rectangles?” asked Charles Deaton, who calls himself a “sculptural architect.” The Denver architect built this “flying saucer” or “clamshell” house as his home and studio. It is a habitable sculpture on a reinforced concrete pedestal. Precast columns support a double shell of concrete sprayed on a welded steel frame. In this elliptical, three-story, cement and glass house, the doors, windows, walls, closets, and furniture
You are here
Deaton House
1966, Charles Deaton. On Mr. Genesee overlooking I-70
If SAH Archipedia has been useful to you, please consider supporting it.
SAH Archipedia tells the story of the United States through its buildings, landscapes, and cities. This freely available resource empowers the public with authoritative knowledge that deepens their understanding and appreciation of the built environment. But the Society of Architectural Historians, which created SAH Archipedia with University of Virginia Press, needs your support to maintain the high-caliber research, writing, photography, cartography, editing, design, and programming that make SAH Archipedia a trusted online resource available to all who value the history of place, heritage tourism, and learning.














