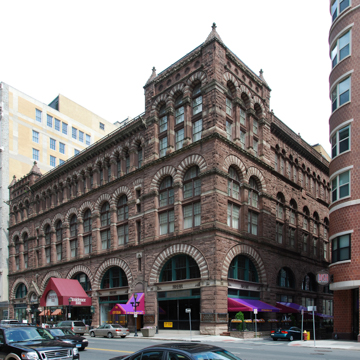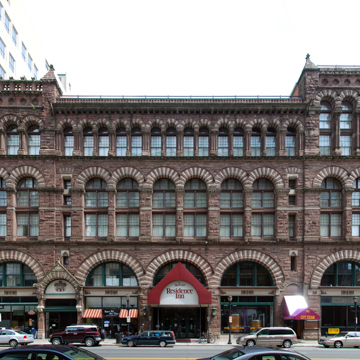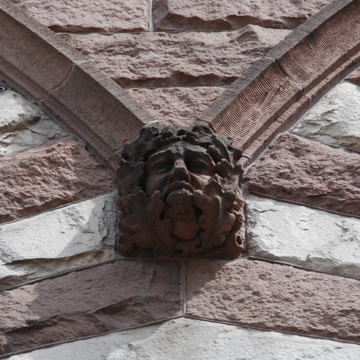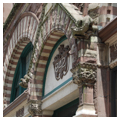You are here
Cheney Building
The Cheney Building, located in central Hartford, was a milestone in the development of H. H. Richardson’s personal language of Romanesque architecture and helped to establish a new monumental standard for commercial buildings in America. This large, seven-story structure, built of quarry-faced brownstone with white limestone accents, stands at the corner of Main and Temple streets. Its main facade is divided into three horizontal sections, the lowest of which features five large round arches and two entry portals marked by projecting gables (one now destroyed). In the section above, paired arches stand on piers with foliate capitals while similar arches set on colonnettes adorn the uppermost story. The exterior as a whole is composed of a central mass flanked by two pavilions that project slightly outward. Originally, the corner pavilion, which rises a story above the other one and breaks the symmetry of the facade, was topped by a pyramidal roof to create the effect of a nearly freestanding tower. The masonry structure is roughly rectangular in plan and originally featured an oblong central light well surrounded by iron balconies and flanked by two interior staircases.
The Cheney Building stands on a site previously occupied by Touro Hall, a Greek Revival synagogue originally built for the First Baptist Church in 1830, as well as a dry goods store known as the “Bee Hive.” After a fire destroyed these structures in February 1875, Frank and Rush Cheney, brothers who came from a family of silk manufacturers, bought these two properties for a total of $110,000 and commissioned Richardson to design a large commercial building. Already by this time, this area of the city north of the Old State Capitol was becoming the commercial center of Hartford with numerous offices, stores, and other small-scale retail structures. For the Cheney Building, Richardson followed the example of contemporary investment properties and designed it to contain several dry goods stores on the ground floor and offices above. An early illustration of the project suggests that the architect initially intended to employ brick, as in in his nearby Phoenix Fire Insurance Building (1872, now destroyed). Possibly after seeing Trinity College under construction, he revised this design to create a more monumental structure using rusticated polychrome masonry. While this was not the first time Richardson had used stone in this manner, the effect was unlike any of his previous commercial structures. As such, the exterior of the Cheney Building represents a turning point in the architect’s career and it contains numerous elements that would come to define the Richardsonian Romanesque. Its massing, visual emphasis on vertical supports, and rational system of fenestration, foreshadow Richardson’s later Ames Wholesale Store in Boston and his famous Marshall Field Wholesale Store in Chicago. Within the context of downtown Hartford, the scale and monumentality of the Cheney Building also set a new standard for commercial architecture.
Soon after its completion, Richardson was asked by the same Cheney brothers to design an addition across a small alley to the north. This new building, known only through a published drawing and a local newspaper article, was to be built of Philadelphia pressed brick with brownstone trim, and would have been connected to the earlier block by means of a small elevated bridge. The Cheneys also commissioned Richardson to design large residences for them in South Manchester.
In the 1890s, the department store Brown, Thompson and Company took over the Cheney Building, and substantially modified its interior. Early in the twentieth century, the building was expanded to the north and east with the addition of an eight-story steel frame structure. In 1937, the engineering firm of J. P. Eichleay moved this addition more than a hundred feet south to make way for the expansion of the neighboring G. Fox and Company Department Store, which also owned Brown Thompson. Subsequent owners of the Cheney Building gave the edifice to the City of Hartford in 1977. Soon afterward, as part of a larger urban revitalization effort, it was leased to local developers and transformed into a three-level shopping mall with apartments above. In 1999, the interior was once again modified when it was converted into a hotel.
References
Hitchcock, Henry-Russell. The Architecture of H.H. Richardson and His Times. Hamden: Archon Books, 1961.
O’Gorman, James F. H.H. Richardson and His Office, a Centennial of His Move to Boston, 1874: Selected Drawings.Cambridge, MA: Harvard College Library, 1974.
Ochsner, Jeffrey Karl. H.H. Richardson, Complete Architectural Works. Cambridge, MA: MIT Press, 1982.
Writing Credits
If SAH Archipedia has been useful to you, please consider supporting it.
SAH Archipedia tells the story of the United States through its buildings, landscapes, and cities. This freely available resource empowers the public with authoritative knowledge that deepens their understanding and appreciation of the built environment. But the Society of Architectural Historians, which created SAH Archipedia with University of Virginia Press, needs your support to maintain the high-caliber research, writing, photography, cartography, editing, design, and programming that make SAH Archipedia a trusted online resource available to all who value the history of place, heritage tourism, and learning.























