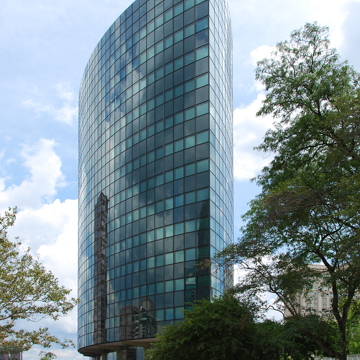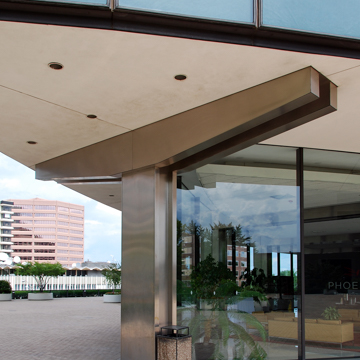You are here
Phoenix Mutual Life Insurance Building
The Phoenix Mutual Life Insurance Building (founded in 1851 as the American Temperance Insurance Company, today called The Phoenix Companies) opened in late 1963 as a gleaming symbol of Hartford’s postwar revitalization. Known locally in Hartford as the “Boat Building,” its unique shape has brought the building attention as the world’s first two-sided building.
Like other companies that fled city centers in the postwar era, Phoenix Mutual Life Insurance purchased land in the late 1950s to build a suburban campus in West Hartford. The company was later persuaded to keep their headquarters in downtown Hartford because of an offer made by city officials to be included in a major urban revitalization project in January 1960; there was also strong employee support. Their new corporate headquarters formed a key element of Constitution Plaza, Hartford’s first large-scale, mixed-use urban renewal project, which replaced the primarily Italian-American Front Street neighborhood. The new plaza was intended to be linked to adjacent downtown shopping areas with overhead bridges. These were never built and the plaza and its constituent buildings remained isolated for many decades after their construction.
Groundbreaking for the 13-story steel frame and glass curtain wall structure was in 1961 and construction was completed in 1963. Designed by architect Max Abramovitz of the firm Harrison and Abramovitz, this structure features elegant detailing typical of many 1960s high-rise towers. Typologically, it is reminiscent of Le Corbusier’s urban plans of the 1920s and 1930s with commercial towers located at the intersection of highways, while its pure geometry and materiality place it in direct conversation with the high-rise designs of Ludwig Mies van der Rohe. The tower’s refined almond shape (a lenticular hyperboloid) made it the first truly two-sided building, following the more angular solution used by Gio Ponti and Pier Luigi Nervi at the Pirelli Tower (1960) in Milan, Italy.
The tower sits on a square base that contains a parking garage, service areas, and various office spaces. The plaza on top of the base is broken by an elegant sunken interior courtyard and reflecting pool. The two-sided tower is oriented with its ends facing east-west, which additionally makes it a landmark structure in Hartford’s skyline. The tower features tinted blue-green glass curtain walls attached to the structure with aluminum alloy frames. Each story is demarcated with horizontal dark blue-green spandrel glass.
The clear glass–enclosed lobby is located at the bottom of the almond-shaped tower, which rises atop stainless steel–clad, T-shaped columns. Both the lower and upper floors are accessed by twin elevator banks while an escalator provides access to a lounge. Each of the upper floors features 10,000 square feet of open-plan office space around a mechanical core. The top two floors, which are connected by a circular staircase, were reserved for use by company executives.
Some alterations to the ceilings on the lobby level and the addition of office partitions were made in the 1980s. In 1999, the building and the adjacent Constitution Plaza were linked to the city’s riverfront through the Riverfront Recapture project and the creation of Mortensen Riverfront Plaza, beginning the process of connecting Phoenix Mutual Life and Constitution Plaza to the rest of the city as original planned in the 1960s. The heating, ventilation, and air conditioning systems were replaced in 2010 and the building was certified as Silver LEED by the U.S. Green Building Council. In 2013, the plaza was renovated as part of the city’s iQuilt plan to promote pedestrian access in downtown Hartford.
References
The Architecture of Max Abramovitz: An Exhibition of the Krannert Art Museum, College of Fine and Applied Arts. Champaign: University of Illinois, Champaign, 1968.
Cunningham, Jan, “Phoenix Life Insurance Company Building,” Hartford County, Connecticut. National Register of Historic Places Inventory-Nomination Form, 2004. National Park Service, U.S. Department of the Interior, Washington, D.C.
“Ellipse for Hartford: Building a Major Part of ‘Constitution Plaza.’” Progressive Architecture 42 (March 1961): 59.
Harwood, John, and Janet Parks. The Troubled Search: The Work of Max Abramovitz. New York: Miriam and Ira D. Wallach Art Gallery, Columbia University in the City of New York, 2004.
“Insuring the growth of Hartford [Constitution Plaza].” Architectural Record 135 (March 1964): 178-187.
“Offices, Hartford, Conn.” Architect and Building News 229, no. 2 (January 1966): 69-70.
Sterner, Daniel. A Guide to Historic Hartford, Connecticut. Charleston, SC: The History Press, 2012.
Writing Credits
If SAH Archipedia has been useful to you, please consider supporting it.
SAH Archipedia tells the story of the United States through its buildings, landscapes, and cities. This freely available resource empowers the public with authoritative knowledge that deepens their understanding and appreciation of the built environment. But the Society of Architectural Historians, which created SAH Archipedia with University of Virginia Press, needs your support to maintain the high-caliber research, writing, photography, cartography, editing, design, and programming that make SAH Archipedia a trusted online resource available to all who value the history of place, heritage tourism, and learning.

















