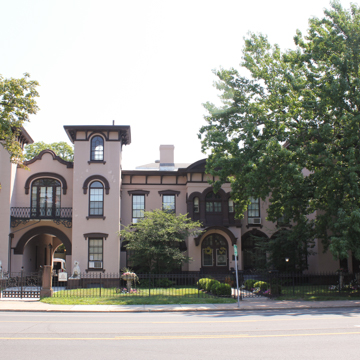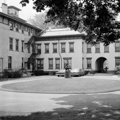Armsmear, an Italianate manor built for Samuel and Elizabeth Colt, sits on a hill overlooking the manufacturing and support buildings for the production of Colt firearms. These buildings comprise the National Historic Landmark District of Coltsville, a noteworthy site of industrial development for the city of Hartford. The story of Armsmear is the story of Samuel and Elizabeth Colt. The two were married for only six years before his death in 1862, but their marriage defined the architecture and determined the use of Armsmear to the present day. Profits from the Colt revolver built the house and Elizabeth’s taste and philanthropic aims shaped its design and legacy.
In 1852 and after decades of trial and error, Colt’s innovative revolver design was patented and in production at the Colt Armory. Coltsville included the industrial manufacturing hub, as well as housing and amenities for workers. Colt acquired eighteen acres on Wethersfield Road, at the west end of Coltsville, for the construction of his and Elizabeth’s house.
Colt had met his soon-to-be wife, Elizabeth Hart Jarvis, just one year earlier while on vacation in Newport, Rhode Island. The wealthy, well-connected Elizabeth and industrialist Sam were married in June 1856 at her family’s home in Middletown. The ceremony, in the house’s parlor, was small in comparison to the festivities that followed. A grand salute of rifles was fired from the cupola of the Colt Armory as the wedding party traveled down the Connecticut River in a festooned steamboat. They later boarded a train to New York City for a large reception at the hotel St. Nicholas, and the next morning the couple set off for Europe. Their honeymoon trip lasted until December of that year, and included visits to London, Paris, Vienna, the Alps, and finally Russia, where they were guests at the coronation of Czar Alexander II during their six-week stay. This trip reflects the cosmopolitan taste of the Colts, later evident in the architecture and interior of their house.
Construction on Armsmear began in 1855. The Colts returned from their bridal tour in December 1856, but were unable to move in until June 1857, after the building was sufficiently completed and furniture delivered. The protracted construction signals the beginning of a near-constant period of renovation that continued until the 1880s. The design of Armsmear may have been inspired by Osborne House on the Isle of Wight in England, completed in 1851 for Queen Victoria and Prince Albert, with which it shares a strong resemblance. Armsmear was not designed by a professional architect; Sam Colt himself was responsible for much of the design, in collaboration with chief contractor Henry A. G. Pomery (Colt’s nephew and the contractor for the Colt Armory) and assisted by Octavius Jordan, the Hartford architect of Colt Armory.
Armsmear is Italianate in its asymmetry and square towers. This style was growing in popularity across the United States at this time, appreciated for its picturesque qualities and the thoughts and feelings that it evoked in the observer. Italianate houses like Armsmear were often aesthetically associated with Tuscany, a pastoral region in Italy, and tall towers allowed views across the landscape, designed here by Cleveland and Copeland. Nature was seen as a source of truth, beauty, and health, and at Armsmear that connection is apparent in the glass conservatories used for growing fruit and the fauna-inspired decoration of house’s interior, which included chandeliers fashioned as hanging baskets of flowers. Sam had displayed his patented firearm design at the 1851 Great Exhibition in London’s Crystal Palace, a trip that inspired the addition of the estate’s glass conservatories. The house’s onion dome was in turn inspired by the Colt’s sojourn with Russian czars, and the chandeliers were selected in and shipped from Paris. The largest conservatory, with its commercial production capacity, originally faced Wethersfield Avenue, but when the house was reoriented in 1861, the conservatory was moved to the front of the house on the south. These glass structures were removed sometime following Elizabeth’s death, prior to the rehabilitation of the manor to its current use.
Armsmear was never truly completed during either Sam or Elizabeth’s lifetimes. The ongoing nature of the construction is reflected in the architecture, both vertically and horizontally, and new additions were made as needed, increasing the house’s asymmetrical and irregular form and adding to its intricate details and formal idiosyncrasies. The designs of the additions were inspired by buildings seen by the Colts in their travels, as were the growing collections of the house’s decorative features. Russian fabric purchased in Novgorod was supplied to French furniture-makers Ringuet-LePrince and Marcotte. Lithopane porcelain pictures from Berlin installed in Armsmear’s windows created a built-in gallery that was perhaps unique in the Americas.
Sam’s travels meant that Elizabeth spent much of their marriage in the house without him, and four of their children preceded her in death; only the third, Caldwell, survived to adulthood. But she was not alone. Miranda Robinson Anderson, an African American woman, lived at Armsmear along with her brother, and was paid to assist Elizabeth in childcare. Anderson was a descendant of the Jarvis family’s slaves and knew Elizabeth throughout her life. Mary Degerinan, the Slovenian housekeeper who had met and charmed Elizabeth in St. Petersburg during the Colts’ bridal tour, was persuaded to move to Armsmear, where she later married the Colts’ gardener, an immigrant from England. Elizabeth’s parents, her brother Richard, and niece Isabelle all lived at Armsmear in the manor’s numerous rooms. Elizabeth was known to be generous to workers, renowned for the lavish holiday parties thrown at the house for the Armory’s workers, fiercely loyal to her family, and devoted to recalling Sam’s more sympathetic traits and biographical details until her death in 1905.
Elizabeth bequeathed Armsmear and much of her estate to create a residence for the widows and orphans of Episcopal clergy and in 1911 the buildings was converted into apartments and office spaces. Trustees of the Colt bequest have broadened the mission to include any single woman aged sixty or over in financial need. Armsmear today provides a community and social network for these women, who in turn are committed to the shared lifestyle. The mansion, despite the many changes it has witnessed since 1855, remains a monument to Sam and Elizabeth Colt.
References
Cooper, Carolyn C., and Robert B. Gordon. "‘Sam and Elizabeth: Legend and Legacy of Colt's Empire’: An Exhibition Review." Winterthur Portfolio 32, no. 4 (1997): 275–84. http://www.jstor.org/stable/1215194.
Hosley, William. Colt: Making of an American Legend. Amherst: University of Massachusetts Press, 1996.
Johnston, Phillip M. "Dialogues between Designer and Client: Furnishings Proposed by Leon Marcotte to Samuel Colt in the 1850s." Winterthur Portfolio 19, no. 4 (1984): 257–75. http://www.jstor.org/stable/1180949.
M. E. W. S. "The Homes of America. VII. Armsmear." The Art Journal (1875–1887), new series, 2 (1876): 321–25. doi:10.2307/20568974.
Schoen, Melinda J. (Executive Director, The Trustees of the Colt Bequest, Inc.), interview by author, Hartford, 29 July 2019.
Schroer, Blanche Higgins. National Historic Landmark Nomination: Colt Historic District, Hartford County, Connecticut. Washington, D.C.: Historic Sites Survey Division, National Park Service, 1977.









