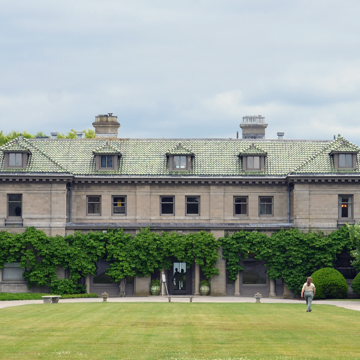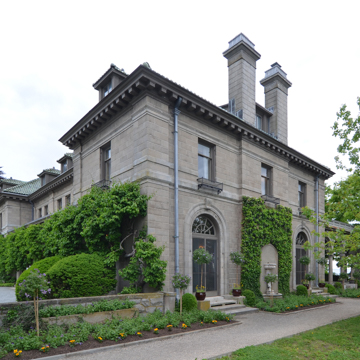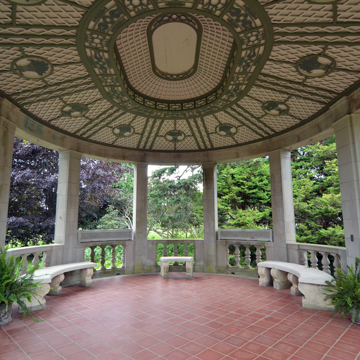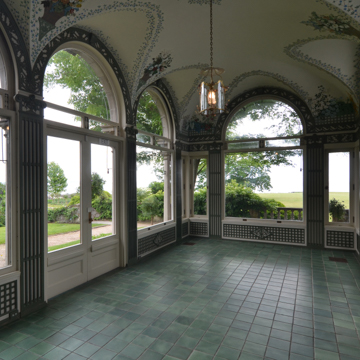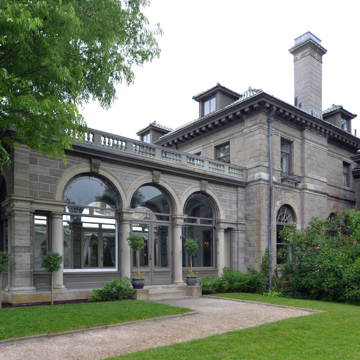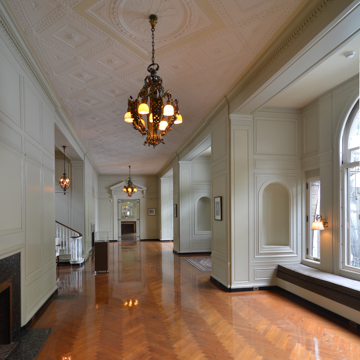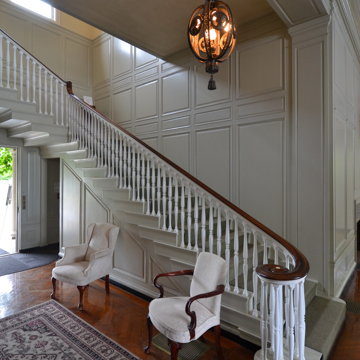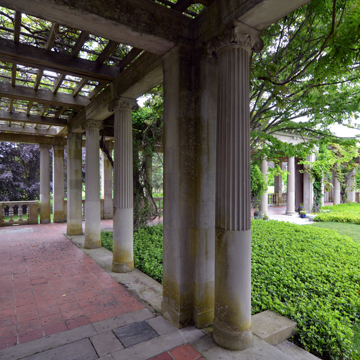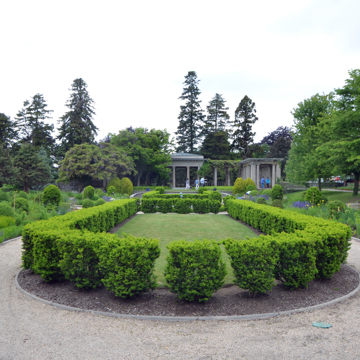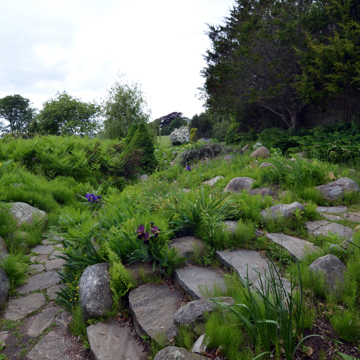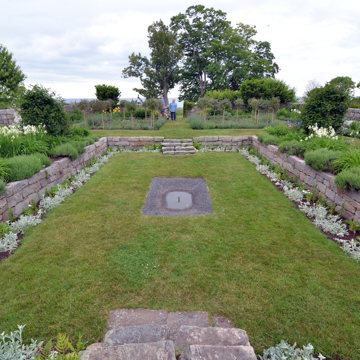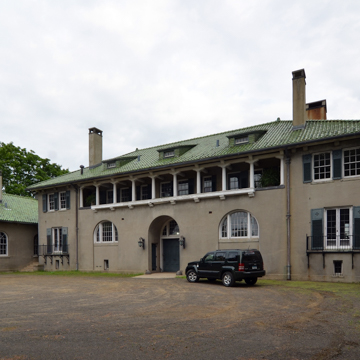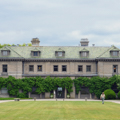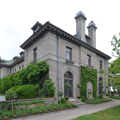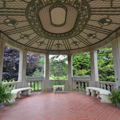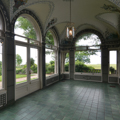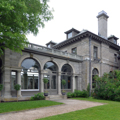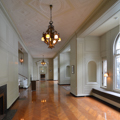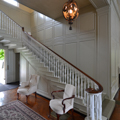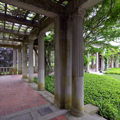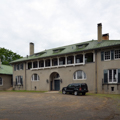You are here
Eolia Mansion
Eolia Mansion exemplifies the development of Connecticut’s high society at the turn of the twentieth century. The Renaissance Revival building, located on Goshen Point with a view of Long Island Sound, was the home of Edward S. and Mary Stillman Harkness. Set at the southern end of a 230-acre site with one-mile of coastline, the estate consisted of the mansion and sixty-one support buildings. The house was named Eolia after Aeolus, the ruler of the winds in Greek mythology—especially appropriate for the notably windy site. While isolated in Waterford, Connecticut, Eolia is closely related to the grand mansions of Newport, the Hudson River Valley, and New York City in its scale and grandeur, despite being separated from these busy social centers. The estate was a working farm and in the 1920s, Mary Harkness transformed a vast portion of the land into a retreat for children with polio.
The land for Eolia was initially purchased by William and Jessie Stillman. Finding the seaside location too windy and isolated, they sold the estate to Jessie’s sister, Mary, and her husband, Edward S. Harkness, following their marriage in 1904. At this time the Harknesses also purchased adjacent farmland to expand the estate. Edward inherited his own fortune from his father, who was a silent partner of John D. Rockefeller. Edward and Mary had no children, and spent their lives giving away their fortunes, including major philanthropic gifts to Yale University, Harvard University, Connecticut College, and Lawrence Memorial Hospital in neighboring New London.
The New York firm of Lord and Hewlett designed and built the mansion between 1904 and 1908. The three-story Renaissance Revival building is constructed of imitation cast stone and concrete blocks. The symmetrical facade originally featured two extending corner bays with an open first-story porch and second-story balcony. The open porch was divided into three bays, each featuring a serliana—a central opening with a semicircular arch above that sprung from an entablature over a narrow opening supported by a column on each side. The left and right bays were later enclosed and the space was converted into interior living space. Likely at the same time, the balustrade was removed from the second-story porch, dramatically altering the facade. The hipped roof features green-glazed ceramic tiles and has five dormer windows on both the front and rear elevations. The facade is restrained in its detailing, particularly the second-story windows, which are frameless. A stringcourse divides each level and a heavy dentiled cornice wraps around the entire structure. The rear, ocean-facing elevation modifies many of the elements of the facade. On the first-floor, the three serlianas repeat, which creates another open porch. Here, the second-floor facade is flush with the first. At either side two loggias topped with small balustrades project from the first floor at either end of the block. Repeating the serliana motif, the loggias flank a courtyard with a fountain at its center.
The mansion contained forty-two rooms with a large service wing to the left side of the main block. In 1924, Eolia’s first floor was heavily modified and redesigned by James Gamble Rogers in a Colonial Revival style. Originally, a long barrel-vaulted hall ran the length of the rear porch with three large windows behind each of the serlianas. During the remodeling, the open porches on both the front and rear facades were enclosed, increasing the footprint of the ground-floor interior. At the rear, Rogers removed the barrel-vaulted ceiling and also relocated the staircase. At Mary's request, the interior was fitted with oyster-colored wood paneling and moldings throughout, completely transforming the mansion’s Renaissance Revival aesthetic.
From the time the mansion was completed until Mary’s death in 1951, additional buildings were erected or renovated on the property. Around 1908, James Gamble Rogers built a Renaissance Revival support complex. Rogers had built the Harkness mansion, also in the Renaissance Revival style, on 75th Street and 5th Avenue in New York City. He was also employed for many of their philanthropic building commissions and later worked for the Harkness family at Eolia through the 1920s. The support complex included a four-stall stable, servant quarters, a squash court, billiard room, bowling alley, a dog-grooming room, and a carriage house. Improving on existing buildings already on the property, the Harknesses added and renovated numerous farm buildings including a brick barn, a concrete barn, and a concrete block water tower from circa 1910. Also around the same year, Lord and Burnham constructed a greenhouse on the property. The farm was a very successful enterprise and provided year-round produce to their New York City residence.
Like many grand estates, the gardens at Eolia were a central design feature that equaled the grandeur of the mansion’s architecture and interior decor. Between 1910 and 1920, Rogers and the landscape architecture firm of Brett and Hall were engaged in redesigning the gardens at Eolia. They added a golf course along the shore, two tennis courts, new landscaping throughout the property, and created the West Garden. To the right side of the house, they constructed a massive three-sided Ionic pergola that framed the West Garden. From 1919 to 1935, landscape architect Beatrix Jones Farrand completed extensive garden renovations and additions. Farrand created gardens at Eolia that were inspired by the work of influential British designer Gertrude Jekyll, and featured juxtaposing colors and informal plantings. Her major addition to the ground was the exotic East Garden, which replaced one of the two tennis courts. In 1949, Marian Coffin redesigned the East Garden.
Today, the property consists of four groupings of buildings: the mansion and associated buildings, the farm, Camp Harkness, and the Marine Fisheries complex. The structures associated with Camp Harkness include the Rogers House (possibly built in 1760 and restored in the Colonial Revival style), three small frame barns, the estate caretaker’s house, Dorcas House, twenty-three camper cabins, an office, dining hall, and several trailers. The Marine Fisheries complex was a later addition and consists of either modern or heavily renovated older buildings.
In 1920, Mary created a seaside recreation spot for children with polio. At this time, she remodeled Dorcas House to accommodate thirty children from the New York Orthopedic Hospital. She continued to accommodate children with polio until 1943, when Eolia was taken over for harbor defenses during World War II. In 1952, a day camp opened for disabled Connecticut residents. It was eventually expanded and continues to operate today as Camp Harkness.
Mary bequeathed her estate to the State of Connecticut, with funding for the continued use of the site for public health. In 1953, the property was converted into a state park. In the 1980s, management of the property was overseen by the Department of Environmental Protection and the Department of Mental Retardation (now Department of Developmental Services). After a hurricane in the 1980s damaged the roof, the mansion was closed to the public. With no available state funds and lack of political support, the Friends of Harkness was formed to advocate for the restoration of the mansion and gardens.
A major restoration project was funded in 1995, and completed in 1998 by architect Roger Clarke and contractors Thomas J. Kronenberger and Sons. The building’s systems were upgraded, the loggia columns and the wooden sections of the pergola were replaced, and the interiors were restored and repainted. In 1998, the mansion reopened to the public and is now used as a special events venue.
References
Battista, Carolyn. "The View from: Waterford; A Stalled Repair Plan Takes its Toll at Harkness Park." The New York Times, October 31, 1993.
Battista, Carolyn. "Shimmers of Old Glory in Harkness State Park." New York Times, October 11, 1998.
Clouette, Bruce, “Eolia, The Harkness Estate,” New London, Connecticut. National Register of Historic Places Inventory–Nomination Form, 1986. National Park Service, U.S. Department of the Interior, Washington, D.C.
Condon, Tom. "Money Move Would Stiff Harkness." Hartford Courant (Hartford, CT), May 17, 2009.
Department of Environmental Protection Office of Parks and Recreation. Harkness Memorial State Park. Hartford, Connecticut: Department of Environmental Protection Office of Parks and Recreation.
Naedine, Joy Hazell and Travel Writer. "Eolia By The Sound Harkness State Park: A Concrete Reason To Visit Waterford." Hartford Courant (Hartford, CT), July 12, 1998.
Nixon, Amy Ash. "She Saw Seashells, Everywhere." Hartford Courant (Hartford, CT), August 13, 2000.
Nixon, Amy Ash. "Strolling Through The Gardens Day, The Harkness Mansion Tells Tales Of Yesteryear." Hartford Courant (Hartford, CT), July 05, 1999.
Writing Credits
If SAH Archipedia has been useful to you, please consider supporting it.
SAH Archipedia tells the story of the United States through its buildings, landscapes, and cities. This freely available resource empowers the public with authoritative knowledge that deepens their understanding and appreciation of the built environment. But the Society of Architectural Historians, which created SAH Archipedia with University of Virginia Press, needs your support to maintain the high-caliber research, writing, photography, cartography, editing, design, and programming that make SAH Archipedia a trusted online resource available to all who value the history of place, heritage tourism, and learning.














