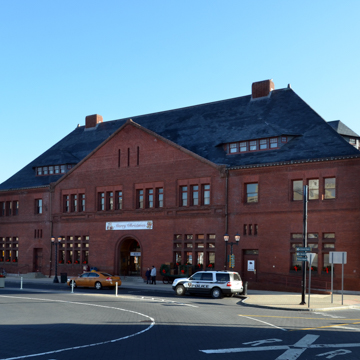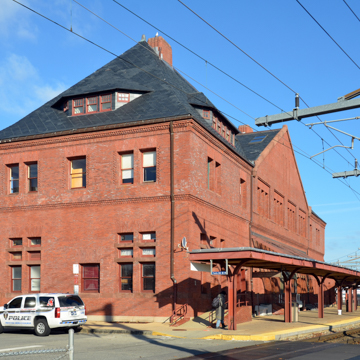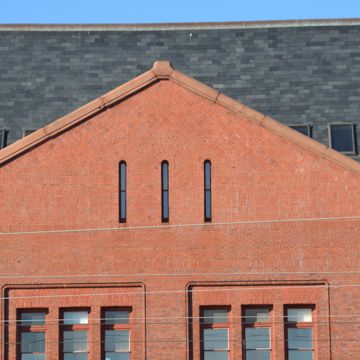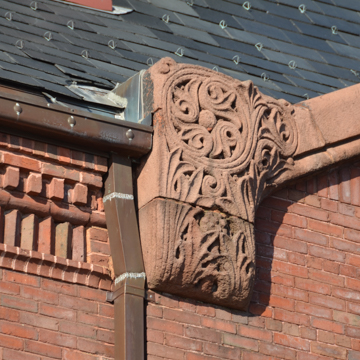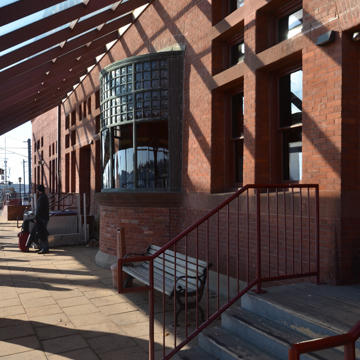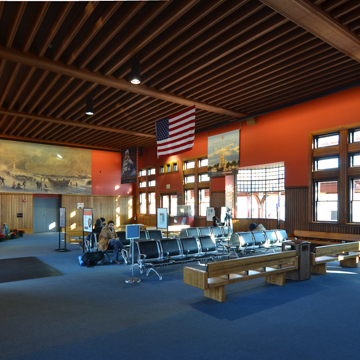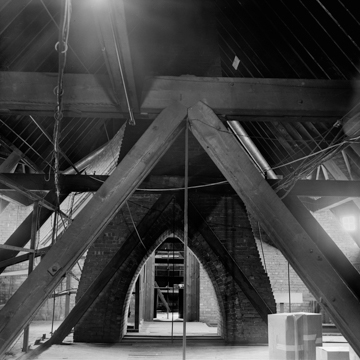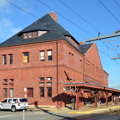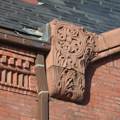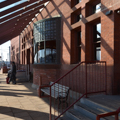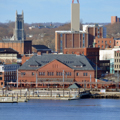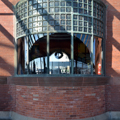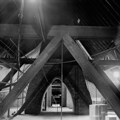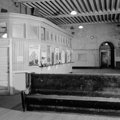Located in the heart of New London facing the Parade, a large plaza at the end of State Street, Union Station remains one the most prominent civic buildings in the city and an important late work by Henry Hobson Richardson. The station was commissioned in 1885 by the Central Vermont Railroad to replace a small depot that had recently burned. Richardson had previously built a number of smaller stations, mostly for the Boston & Albany Railroad in Massachusetts. Located in suburban and rural settings, these structures were almost exclusively low-rise, rusticated stone buildings. In contrast, the New London station, which served several railroad lines that operated along the northeast corridor, is located in downtown New London surrounded by large commercial structures. In response to this urban setting, as well as possibly cost constraints, Richardson conceived of the station as a broad, symmetrical, classically proportioned brick structure, much like his earlier Georgian-inspired Sever Hall at Harvard University. In doing so, he made the station the focal point of State Street and emphasized its civic importance.
The station, which was built under the direction of Richardson’s successor firm of Shepley, Rutan, and Coolidge beginning in September 1886, is a two-story rectangular building with a broad hipped roof and hipped dormer windows. Its principle street facade consists of a central round-arched entryway flanked by banks of windows with double transoms. The second story, which projects slightly outward, is crowned at the center with a large gable adorned with Romanesque foliate sculpture at each end. The rear of the station, which faces the train tracks, features many of the same elements as the main facade as well as a projecting semicircular agent’s window set with bull’s-eye glass panes. Originally an attached canopy covered the adjacent platform. When first finished, the interior featured a central waiting room with adjacent dining room, baggage room, and telegraph office, while the second floor contained offices. The structure was built almost entirely of plain red brick with molded brick used around the doors and windows. Two patterns of basket-weave decorative brickwork also adorn the large central gables. These features, along with its large planar surfaces and minimalist detailing, are especially reminiscent of Richardson’s roughly contemporary Emmanuel Episcopal Church in Pittsburgh.
Slated for demolition in the early 1970s, the building was saved and restored in 1976 thanks to the efforts of preservationists, including George Notter, who also served as the architect on the project. In 2002, the station underwent another restoration, which brought the waiting room, with its wooden wainscoting and beam ceiling, back to its original arrangement. Today the structure forms the centerpiece of a regional intermodal transportation center that includes, train, bus, taxi and ferry services.
References
Fleming, Malcolm M. “The Saving of Henry Hobson Richardson’s Union Station.” American Art Review 2 (July-August 1975): 29–40.
Hitchcock, Henry-Russell. The Architecture of H.H. Richardson and His Times. Hamden, CT: Archon Books, 1961.
Ochsner, Jeffrey Karl. H. H. Richardson, Complete Architectural Works. Cambridge: MIT Press, 1982.














