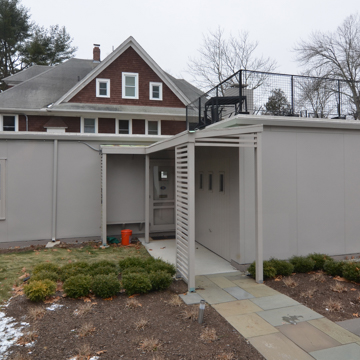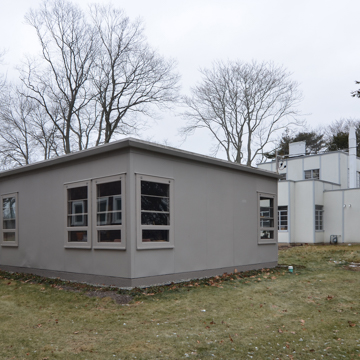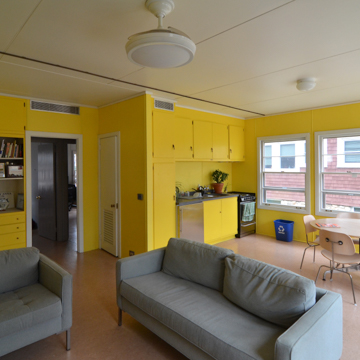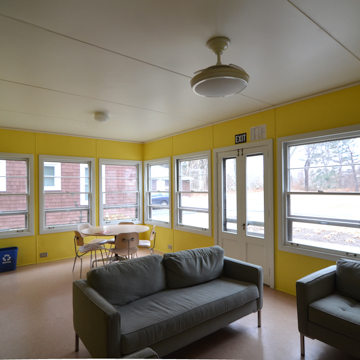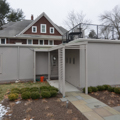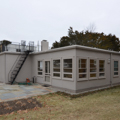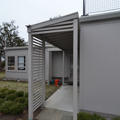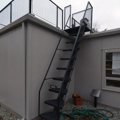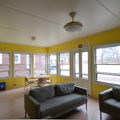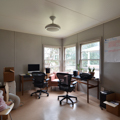General Houses' building, now known as the Steel House, is a small one-story residence that is now used as offices. It sits on a concrete slab foundation, to which are bolted structural wall panels of 14-gauge steel, four feet wide by nine feet high. These flanged panels, bolted to each other and to similar ceiling panels, are structural members as well as walls. Prefabricated wood double-hung windows and wood doors are inserted into pre-engineered spaces in the panels. Wiring and insulation are inserted into the "pans" formed by the flanges.
The building is a simple rectangle, approximately 20 feet by 36 feet, plus an attached one-car garage of the same panel construction as the house. A driveway, now closed and landscaped, leads to the garage and the main entry door. A wooden portico with a sloping copper-clad roof shelters the entry. Double doors at the rear of the building lead to a patio. The garage has a rooftop deck with wrought-iron roof railings. A metal staircase on the exterior leads to the deck.
The house has just under 800 square feet of living space. One enters into an open space that contains the living-dining area with a fireplace and a galley kitchen. Off the entry to the left is a partition wall and a hall leading to two bedrooms and a bathroom. All rooms feature wooden built-in floor-to-ceiling cabinets and closets. Interior walls are nonstructural painted steel panels held in place with metal batten strips. The Steel House features a number of modernist innovations for its time, including its modular construction system and flat roof, industrial materials, banks of corner windows, open floor plan, attached garage, service core, built-in storage units, and rooftop deck.
Connecticut College acquired Steel House in 1949 for use as faculty housing. By 2006 the building suffered extensive corrosion damage and was threatened with demolition. In 2007 a team of Connecticut College faculty and staff, working with a local architect and other consultants, began planning for the building's restoration. The team disassembled the house and restored its parts off-site. After reconstruction, the building was reopened in 2013 as the college's Office of Sustainability. Although no longer used for housing, it retains a high degree of character and integrity, with its original footprint, massing, and plan intact, as well as a high percentage of its historic fabric, including not just its steel panels but also wooden windows, doors and cabinets, bathroom fixtures, and hardware.
References
Bruce, Alfred, and Harold Sandbank. A History of Prefabrication. New York: John B. Pierce Foundation, 1944.
Corn, Joseph, and Brian Horrigan. Yesterday's Tomorrows: Past Visions of the American Future. New York: Summit Books, 1984.
Jandl, H. Ward. Yesterday's Houses of Tomorrow: Innovative American Homes 1850 to 1950. Washington, D.C. Preservation Press, 1991.
"Mass-Produced Houses in Review." Fortune, April 1933.
Royalty, Douglas, "130 Mohegan Avenue," New London, Connecticut. National Register of Historic Places Inventory–Nomination Form, 2009. National Park Service, U.S. Department of the Interior, Washington, D.C.
The Vision and Influence of Winslow Ames. New London: Lyman Allyn Art Museum, 2002.














