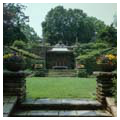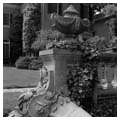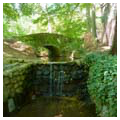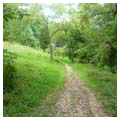Layered into a Georgetown hillside, the gardens of Dumbarton Oaks are emblematic of the affluence of design in the so-called Country Place Era and reflect an almost 30-year collaboration between landscape architect Beatrix Farrand and her clients, Mildred and Robert Woods Bliss. In 1920 the Blisses purchased a 53-acre site that sloped precipitously to the north toward a tributary of Rock Creek, in the northwest section of Washington, D.C. Here they sought to create a bucolic retreat of gardens and woods that could also house their growing collection of books and art.
Farrand engaged the site’s topography in a composition of outdoor rooms and pools that decrease in formality as they shift downhill from the main house, built in the Federal style in 1801. The upper gardens were used regularly for entertaining, frequently in connection with Robert’s diplomatic work or the couple’s cultural patronage. These structured spaces, characterized by expert architectural detailing, progressively yield to softer areas formed by plantings. Plants were used to define spaces both in form and scale, defining transitions from one area to the next. Selected plants always reflected the purpose of a space: providing shade for dining, privacy for intimate conversations, or open lawn for recreation. Farrand’s gardens at Dumbarton Oaks maintain a clear structure, even as the plants changed from day to day, week to week, season to season, and decade to decade.
In front of the house Farrand designed a sweeping lawn with large trees, enclosed by shrubs. To the rear, forming the primary view from the main rooms of the house, she lay out a long lawn punctuated by cedar trees and framed by stone walls covered with wisteria. Gardens were then located on a series of terraces moving down from the house to the park beyond. These gardens were intended to be experienced as part of a carefully curated sequence, winding down the hill toward a naturalistic valley and stream. After her first visit to the site, Farrand imagined this sequence as a planted progression that would peak in the spring or in the fall, the seasons the Blisses were in residence. She highlighted each step in the sequence with drifts of plantings, such as the Forsythia Dell, which blooms for a few weeks each spring, turning the hillside into what Mildred Bliss described as a billowing mass of gold.
Each garden was different. Off the main house, Farrand created a courtyard garden of green framed by a brick wall lightly etched with “occasional bunches of winter-flowering jasmine (Jasminum nudiflorum) and a few delicately trained vines of Ampelopsis Engelmannii. The atmosphere created by masses of roses in the rose garden was distinct from that conveyed by the green lawn and low boxwood edging in the Boxwood Terrace garden. No single plant or collection of plants dominated the landscape or overwhelmed the design. Trees, hedges, and vines were used architecturally with an emphasis on their ability to define space rather than provide a particular seasonal color or other horticultural characteristic that typically warranted a place in a garden collection. The Beech Terrace was defined by the spreading form and arching branches of the beech tree, as well as the texture of the roots rising from the ground to form small pockets where muscari bulbs bloomed. At the bottom of all the terraces was the Park, a landscape carefully designed to appear natural with its steep valley and gentle stream forming an edge to the woodland beyond.
Farrand’s work at Dumbarton Oaks was executed at the height of her career, and she drew on decades of experience to create a complex arrangement of spaces that mediate the architectonic and the organic. Anchored by extant oak and tulip trees and respectful of prevailing drainage patterns, the composition and its cohesive implementation on a challenging site reveal a designer of singular versatility and ecological sensitivity. Informed by European precedents, Farrand nevertheless achieved a distinctively American idiom at Dumbarton Oaks through her use of native plants and materials, her attention to landform, and her aesthetic emphasis on the landscape’s hydrology. These qualities are largely intact and can be experienced at Dumbarton Oaks today, despite revisions by later designers, such as Ruth Havey and Alden Hopkins.
In 1940 the Blisses donated the upper gardens, house, and collections to Harvard University. Farrand was retained for eight years in an advisory capacity and she developed a manual to guide the gardens’ transition from private residence to public institution. Unfortunately, no such document was drafted to guide management in the naturalistic valley, which was severed from the gardens and given to the National Park Service at the time of the Harvard donation. Initially misinterpreted as a natural (i.e. undesigned) landscape, the valley garden received minimal maintenance for decades; now known as Dumbarton Oaks Park, it is currently the focus of a vigorous restoration effort.
References
Balmori, Diana, Diane Kostial McGuire, and Eleanor M. McPeck. Beatrix Farrand’s American Landscapes: Her Gardens and Campuses. Sagaponack, NY: Sagapress, Inc., 1985.
Farrand, Beatrix. Correspondence. Rare Book Collection, Dumbarton Oaks Research Library and Collection, Washington, D.C.
Farrand, Beatrix. Beatrix Farrand’s Plant Book for Dumbarton Oaks. Washington, D.C.: Dumbarton Oaks, 1980.
National Park Service. Cultural Landscape Report : Dumbarton Oaks Park, Rock Creek Park. Part I: Site History, Existing Conditions, and Analysis and Evaluation. Washington, D.C.: National Capital Region Cultural Landscape Program, 2000.





























