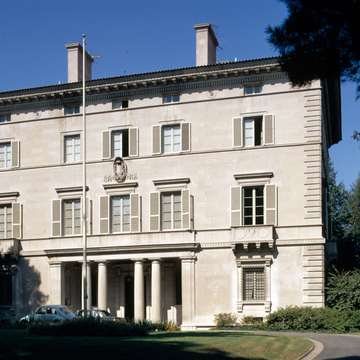You are here
Embassy of Brazil
Pope placed the McCormick house near the center of its triangular lot obliquely facing Whitehaven Street so that all the principal rooms would benefit from southeastern exposure. Hence its short end faces Massachusetts Avenue, with the entrance facade masked by trees and plantings that ensure privacy and relative quiet. The architect modeled the rectangular house (87 feet 8 inches by 49 feet 9 inches) on early Italian Renaissance models, with three of its five bays grouped in the center above a recessed loggia entrance and the single end bays occupying the middle of their respective fields. Stone balconies beneath second-story French windows at each end indicate the locations of the main public rooms—the dining room facing Massachusetts Avenue and the salon at the opposite end. Quoins outline all four corners of the building from the ground to the eaves. Pope's horizontal composition is similarly subtle, each floor diminishing in height with the fourth-floor attic windows compressed between upper stringcourse and the entablature and overhanging modillion cornice. Pope handled the walls with his characteristic restraint; quoins, window frames, string-courses, and the wide frieze that separates the ground and first floor barely break the smooth limestone surfaces. (The limestone is a veneer over brick walls reinforced with steel beams.) The single entrance door and flanking windows are set within the wide loggia demarcated by two sets of Tuscan columns, the simplest of the classical orders to generate the most measured and tranquil architectural vocabulary.
Writing Credits
If SAH Archipedia has been useful to you, please consider supporting it.
SAH Archipedia tells the story of the United States through its buildings, landscapes, and cities. This freely available resource empowers the public with authoritative knowledge that deepens their understanding and appreciation of the built environment. But the Society of Architectural Historians, which created SAH Archipedia with University of Virginia Press, needs your support to maintain the high-caliber research, writing, photography, cartography, editing, design, and programming that make SAH Archipedia a trusted online resource available to all who value the history of place, heritage tourism, and learning.














