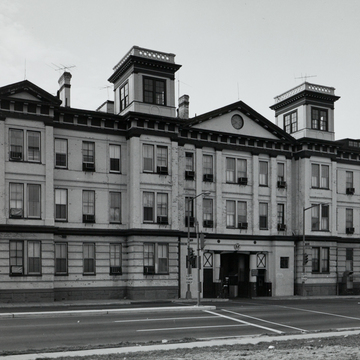A city within a city, the Washington Navy Yard possesses its own street system, post office, parks, gasoline station, housing, chapels, and work houses. The Navy Yard also is a unique enclave of 115 acres in the District of Columbia, essentially an industrial center set amid a nonindustrial city. One-third of the land was created by landfill. Although the buildings have largely been altered to accommodate new functions, their exteriors have remained mostly unchanged. Due to its architectural and historic significance as the country’s first navy yard, the area was designated as a historic district in 1973.
The Navy Yard was established in 1799 as a ship-building facility. By 1803, a few buildings stood on the site, but they did not conform to any particular plan. In that year, Benjamin Henry Latrobe was hired to develop a long-range plan for the development of the facility. Latrobe's work on the Navy Yard included a unifying plan that tied together the existing officers' housing with anticipated new buildings, wharves, and industrial structures. His most enduring contribution is the 1804–1805 Navy Yard Main Gate, a long, narrow building along M Street at its axis with 8th Street. The original Main Gate rose one story and presented distinct north and south facades. The opening of the north facade often is described as a miniature triumphal arch, the opening for which is supported by solid Doric columns. The opening on the south facade was a low, semicircular brick arch, a shape identified with Latrobe's architectural style. Guardhouses flanked the gate opening. Major rebuilding of the 1870s replaced Latrobe's gate houses and sandwiched the openings with a three-story brick structure on the sides and a two-story addition on the top.
During the nineteenth and twentieth centuries, the Navy Yard became populated with long, rectangular industrial structures, lined up with geometric precision along the grid street pattern. The buildings were constructed in uniform scale to present an attractive industrial streetscape, complete with gable roofs and three-bay-wide gable ends. The buildings served ship-building activities until 1876, when the requirements of the vessels exceeded the Navy Yard facilities. After that time, the Navy Yard focused on ordnance design and technical experiments on material. One of the most prominent industrial buildings is the Optical Tower, constructed 1918–1919, which takes calibrated sightings of the Capitol, Washington Monument, and Masonic Temple in Alexandria, Virginia. Several of the other industrial buildings have been converted to museums and centers for the study of naval history.
A few patches of greenery remain, most notably Leutze Park close to the Main Gate. Here, the site's historic residential structures are located, as well as historic bronze ordnance. Of special interest are the Second Officers House of 1801 and the Tingey House of 1804, both designed by Lovering and Dyer. While significant for their antiquity, both houses have been altered to suit a succession of occupants.
In more recent years, the Navy Yard has become a prime site for residential and commercial development. Nationals Park was conceptualized as the engine that would drive the transformation of the area. Then came scores of luxury condominiums, upscale restaurants, grocery stores, and a waterfront boardwalk. By 2020, the Navy Yard was labeled as the fastest gentrifying neighborhood in Washington, which also climbed the ranks as the fastest gentrifying city in the nation. The result of this urban change meant that hundreds of low-income and minority residents were displaced as wealthier residents moved in to take their place.
References
Adams, George R., and Ralph Christian, “Washington Navy Yard,” District of Columbia. National Register of Historic Places Inventory-Nomination Form, 1973. National Park Service, U.S. Department of the Interior, Washington, D.C.














