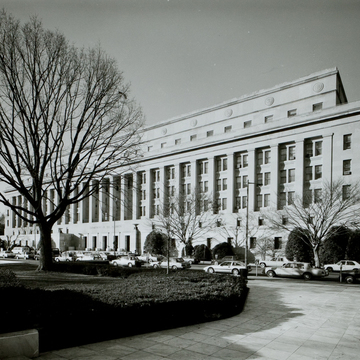President Franklin Delano Roosevelt and Interior Secretary Harold L. Ickes regarded the new Interior Department Building as symbolic of “a new day” for government in the management of natural and historic resources. A block south of the first Interior Department building, it drew on the earlier building's floor plan and utilitarian character. Together, the pair was envisioned as part of a Northwest Rectangle, a proposed group to include a new War Department building.
The plan consists of a north-south connecting wing between C and E streets, from which six wings running east-west project, each separated by a light court. The building, sheathed with Indiana limestone above a pink granite base, rises seven stories, with an eighth-story setback over the connecting wings. The north and south sides are designed with a two-story base, a three-story super-structure, a heavy cornice above, and a two-story attic with a monumental frieze.
Although the building projects pure utility, it is replete with ornamentation and artwork. On the C Street frieze are the seals of the thirteen original states. Ornamental bronze doors and railings and marble urns may be seen at the entrances and embellished panels in the loggia. Murals, sculptures, bas-reliefs, and ornamental bronze and plasterwork adorn the interior of this building.

