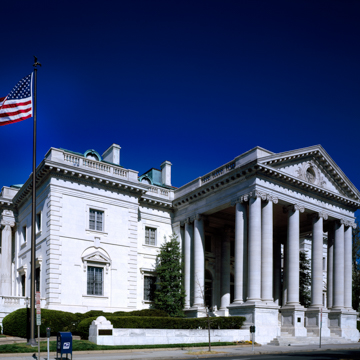Designed in what the Daughters of the American Revolution termed the colonial style
The exterior of the hall presents three distinct facades. In the east, a great Ionic portico with tripled columns at the corners leads to a triple colonial doorway adorned with fanlights and swags. To the south, a semicircular portico projects 30 feet. Thirteen memorial columns and pilasters symbolizing the original states form a semicircle beneath a massive roof. From this portico, steps lead in to the memorial room or out to a grassy terrace. To the north, a long portico 10 feet deep is created by a row of seven Ionic columns.
When membership outgrew the building after two decades, the local firm of Marsh and Peter designed the administration building facing D Street, completed in 1923. In 1929, John Russell Pope contributed the adjoining classical style Constitution Hall, constructed of Alabama limestone; its auditorium seats 4,000. Notable are the Ionic portico and the pediment punctuated by a sculpted American eagle above the entrance.
References
"Memorial Continental Hall." Architects and Builders Journal 5 (May 1904): 19.














