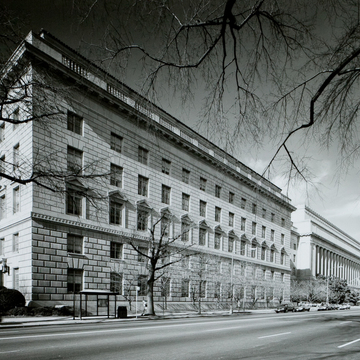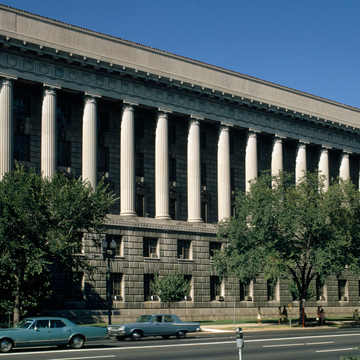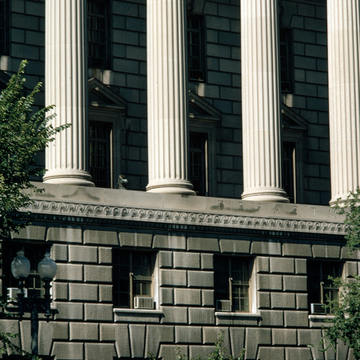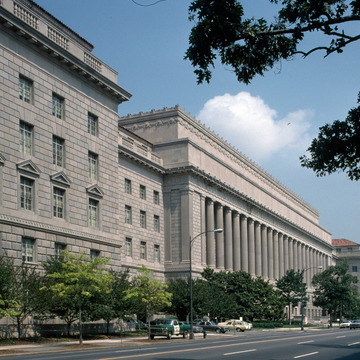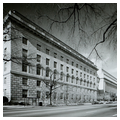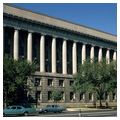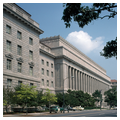The Commerce Department Building forms the short leg of the Federal Triangle. It is located on the site that was the subject of the 1910 design competition for the departments of State, Justice, and Commerce and Labor. By the time the Federal Triangle plan was developed, the entire three-block site was dedicated solely to the Commerce Department, an agency that, through various bureaus and programs, promotes foreign and domestic commerce. When completed, the structure was the largest government building in the nation. Its dimensions staggered the imagination: its floor space covered 37 acres and was traversed by 8 miles of corridors.
The New York City firm of York and Sawyer had a special claim to the project because it had won the 1910 competition for the Commerce and Labor Building on a portion of the same site. Headed by former employees of McKim, Mead and White, York and Sawyer established a reputation for designing monumental Beaux Arts and Renaissance Revival buildings in New York City and elsewhere. Louis Ayres, the firm's partner and fellow disciple of McKim, Mead and White, represented the firm on the Board of Architectural Consultants for the Federal Triangle.
The building is arranged in a rectangular floor plan within which are six interior courts. Its steel frame is sheathed in gray Indiana limestone and crowned with an orange tile roof. The main elevation along 14th Street is divided into three sections such that, when viewed from either corner of the block, resembles a group of three buildings. The central section presents a grand colonnade of monumental Doric columns. The flanking end sections present a tripartite arrangement of a rusticated base, smooth shaft, and an attic story set behind a balus-traded parapet. At each story, the window treatment varies from the story above and below with the size of the opening and the lintel design. On the 15th Street side, four projecting Doric colonnades support large triangular pediments, each cradling a heroic sculptural group. On both the 14th and 15th street elevations, triple-arched gateways lead to inner courts now relegated to parking spaces. Both the E Street and Constitution Avenue elevations are designed with a central colonnade. However, the E Street elevation opens into a large visitors' center through a series of arched openings.
The finished building served several urban design needs. It formed a monumental frame along 15th Street, the east side of the Ellipse, and balanced the lineup of monumental buildings along the 17th Street side of the elliptical park. The 14th Street elevation provided an appropriately formal conclusion to the Grand Plaza, which stretched from 13th Street to 14th Street. The Commerce Department Building perfectly illustrates the advantages of City Beautiful groupings of monumental buildings. While each building in the group could stand on its own, the total effect is greater than the mere sum of its parts. Each building enhances its neighboring structures and contributes to reinforcing the relationship of the group to the larger urban fabric beyond.














