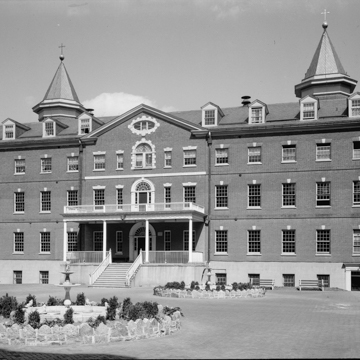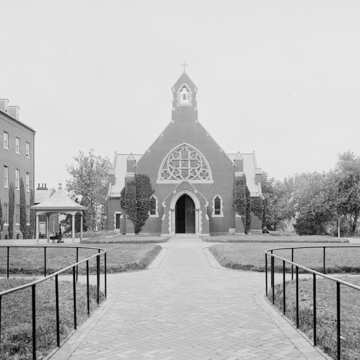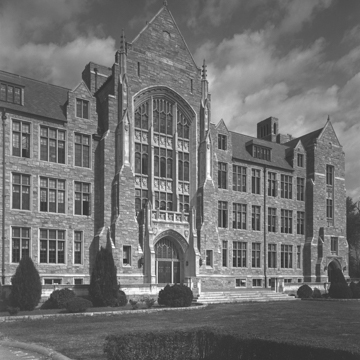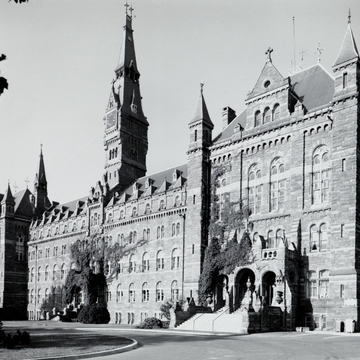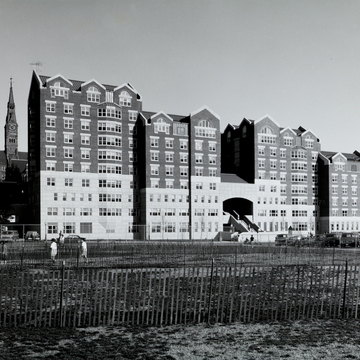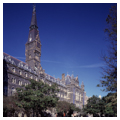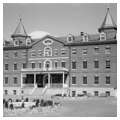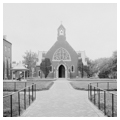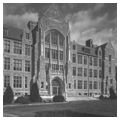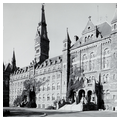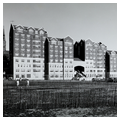Founded in 1789, Georgetown is the oldest Catholic university in the United States. Since 1805, the Society of Jesus has assumed responsibility for the school. The university occupies a commanding site on the Potomac Palisades. The oldest buildings are on the highest points, while later structures occupy the slopes and lowlands. The plan for the campus revolved around the “old quadrangle” with Healy Hall forming the eastern boundary. The medical school–hospital complex forms the northern rim of the campus along Reservoir Road. Unusual features of the university include an astronomical observatory and a cemetery.
Healy Hall ( GT12.1), the most compelling architectural work, was designed by Smithmeyer and Pelz. Construction began in 1877, but interior details were not completed until 1909. Its 200-foot-high central clock spire juts into the sky, echoed by a secondary spire rising from the building's southwest corner. Of dark gray Potomac gneiss ashlar, the building forms a somber, stately presence on the campus. Sandstone trim, green copper gargoyles, and a polychromatic roof provide light accents to the exterior. Interior spaces of interest include Gaston Hall, an auditorium adorned with wall paintings and elaborate plasterwork. The recently restored Riggs Library is distinctive for its four tiers of cast-iron stacks.
The rear of Healy Hall is built of red brick to harmonize with the oldest campus buildings. Old North Building ( GT12.2), forming one boundary of the old quadrangle, was begun in 1792. Its red brick is marked by a central five-bay projecting pavilion, a one-story wooden porch, and belt courses between the stories. The small Chapel of the Sacred Heart ( GT12.3), on the west, a row of red brick academic buildings, and the old Infirmary, on the south, complete the old quadrangle.
In contrast to this tightly enclosed space, the quadrangle facing 37th Street is open and spacious. The front of Healy Hall forms part of the quadrangle's western boundary. The remainder and the northern boundary are formed by Copley and White-Gravenor halls
Modernity and energy conservation characterized the university building program of the late 1970s and the early 1980s. Daniel F. Tully Associates of Melrose, Massachusetts, designed an underground gymnasium ( GT12.6) over which the football field and track were constructed. This innovative structure, built in 1977–1979, offered savings in real estate and energy consumption. The dramatically modern Intercultural Center ( GT12.7) was another exercise in expanded educational facilities with energy-saving potential, supported by funds from the Department of Energy. Metcalf and Associates designed this classroom building in the early 1980s with a large, sloping solar-paneled roof facing south.
Postmodernism is represented at the university by newer student housing projects. Hugh Newell Jacobsen designed Village B Student Housing ( GT12.8) on 37th Street, a residential area particularly sensitive to the impact of university facilities. The U-shaped project resembles typical Georgetown low-rise Italianate row houses “with Federal undertones.” At the western edge of the campus, Mariani and Associates designed the sprawling Village C Student Housing project ( GT12.9), a three-building complex that hugs the base of the hill on which the original quadrangle is located. The red brick structure is arranged with stepped elevations and dormered rooflines, contextually sympathetic stone trim, bay windows, and round-arch doorways. The most recent addition to the campus is the multipurpose Postmodern Leavey Center ( GT12.10), intended to accommodate traditional student center activities as well as those associated with a profit-oriented conference center. Designed by Mariani and Associates, the Leavey Center has at its base a three-story garage below a student activities level. A landscaped flat roof lies above, and two towers contain offices and hotel rooms. From a distance, the towers make the Leavey Center immediately recognizable.


